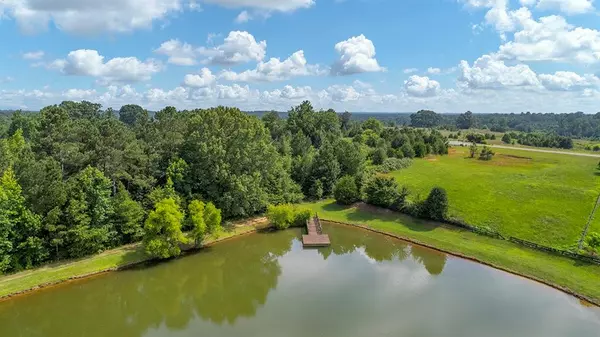$448,625
$450,050
0.3%For more information regarding the value of a property, please contact us for a free consultation.
1251 Hawthorne CIR Madison, GA 30650
5 Beds
3 Baths
3,034 SqFt
Key Details
Sold Price $448,625
Property Type Single Family Home
Sub Type Single Family Residence
Listing Status Sold
Purchase Type For Sale
Square Footage 3,034 sqft
Price per Sqft $147
Subdivision Madison Lakes
MLS Listing ID 6981775
Sold Date 06/16/22
Style A-Frame, Contemporary/Modern, Traditional
Bedrooms 5
Full Baths 3
Construction Status New Construction
HOA Fees $1,020
HOA Y/N Yes
Year Built 2022
Annual Tax Amount $344
Tax Year 2021
Lot Size 7,405 Sqft
Acres 0.17
Property Description
Gorgeous Two-Story 5 bed/3 bath New Construction Home on a basement in the well sought after Madison Lakes. Enter your two story foyer to a formal dining room with coffered ceilings and nice size living room. Enjoy open concept entertainment while cooking in your fabulous kitchen with ample white cabinets, granite countertops and island, stainless steel appliances and breakfast area with access to your outdoor patio. Huge family room with bay windows for natural lighting and a beautiful fireplace. Massive Owner's Suite with sitting room and spa-like bathroom with double vanity and huge walk-in closet. Laundry room upstairs in hallway. Generous secondary bedrooms with ample closet space. Built with a pest system installed during construction so it can easily help prevent pest without a servicing company entering your residence. This homes also comes with a smart home system setup for home buyers and home warranty. The community features a clubhouse, tennis, children playground, picnic area, golf cart trails, lakes, and a pool. Photos used for illustrative purposes and do not depict actual home. Under construction, stock photos.
Location
State GA
County Morgan
Lake Name Other
Rooms
Bedroom Description Oversized Master, Roommate Floor Plan, Sitting Room
Other Rooms None
Basement Daylight, Exterior Entry, Interior Entry, Unfinished
Main Level Bedrooms 1
Dining Room Open Concept, Separate Dining Room
Interior
Interior Features Coffered Ceiling(s), Double Vanity, Entrance Foyer 2 Story, High Ceilings 9 ft Main, High Ceilings 9 ft Upper, Smart Home, Walk-In Closet(s)
Heating Central, Forced Air
Cooling Ceiling Fan(s), Central Air
Flooring Carpet, Hardwood, Other
Fireplaces Number 1
Fireplaces Type Family Room, Gas Log, Gas Starter
Window Features Insulated Windows
Appliance Dishwasher, Disposal, Gas Oven, Gas Range, Gas Water Heater, Microwave
Laundry Laundry Room
Exterior
Exterior Feature Private Front Entry, Private Rear Entry, Private Yard, Rain Gutters, Other
Garage Attached
Fence None
Pool None
Community Features Clubhouse, Gated, Homeowners Assoc, Lake, Near Shopping, Playground, Pool, Sidewalks
Utilities Available Cable Available, Electricity Available, Natural Gas Available, Underground Utilities, Water Available
Waterfront Description None
View Other
Roof Type Composition
Street Surface None
Accessibility Accessible Entrance
Handicap Access Accessible Entrance
Porch Covered, Front Porch
Building
Lot Description Back Yard, Front Yard, Landscaped
Story Two
Foundation Brick/Mortar, See Remarks
Sewer Public Sewer
Water Public
Architectural Style A-Frame, Contemporary/Modern, Traditional
Level or Stories Two
Structure Type Brick Front, Cement Siding, Stone
New Construction No
Construction Status New Construction
Schools
Elementary Schools Morgan County
Middle Schools Morgan County
High Schools Morgan County
Others
HOA Fee Include Maintenance Grounds, Swim/Tennis
Senior Community no
Restrictions false
Tax ID 046C120000
Special Listing Condition None
Read Less
Want to know what your home might be worth? Contact us for a FREE valuation!

Our team is ready to help you sell your home for the highest possible price ASAP

Bought with ERA Sunrise Realty






