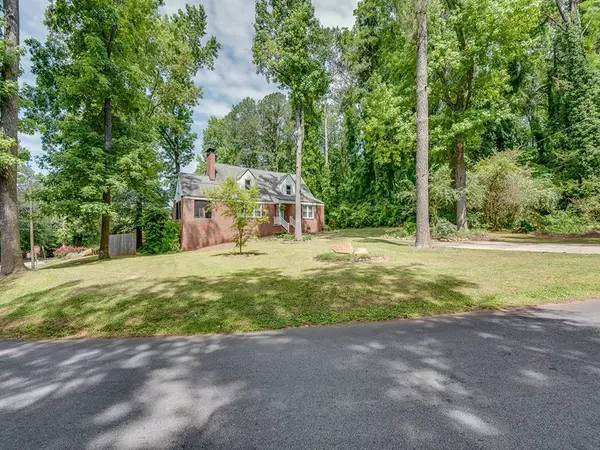$370,000
$370,000
For more information regarding the value of a property, please contact us for a free consultation.
1665 Guy WAY Decatur, GA 30032
4 Beds
2 Baths
2,775 SqFt
Key Details
Sold Price $370,000
Property Type Single Family Home
Sub Type Single Family Residence
Listing Status Sold
Purchase Type For Sale
Square Footage 2,775 sqft
Price per Sqft $133
Subdivision Belvedere Park
MLS Listing ID 7046461
Sold Date 06/17/22
Style Cape Cod, Traditional
Bedrooms 4
Full Baths 2
Construction Status Resale
HOA Y/N No
Year Built 1953
Annual Tax Amount $1,840
Tax Year 2021
Lot Size 0.500 Acres
Acres 0.5
Property Description
Welcome to one of the friendliest neighborhoods you could ever hope to find in Atlanta! This residence is ready for your personal touches where you can create exactly what you want in your dream home. Most of the major systems were recently updated so the expensive items are already done! Enjoy your morning coffee on the peaceful sun porch. Spend the weekend with your family and friends grilling and entertaining in your backyard. The home is enriched by being situated on a truly unique and amazingly large lot - peaceful when you want a respite, yet vast enough to host the largest of gatherings. You could even build a carriage house to generate additional income. Super convenient location is only minutes to 285, 20, Decatur, Emory/CDC, and all of Atlanta's best shopping, dining, and entertainments!
Location
State GA
County Dekalb
Lake Name None
Rooms
Bedroom Description Master on Main
Other Rooms None
Basement Daylight, Interior Entry
Main Level Bedrooms 2
Dining Room Separate Dining Room
Interior
Interior Features Low Flow Plumbing Fixtures
Heating Natural Gas
Cooling Ceiling Fan(s), Central Air
Flooring Carpet, Ceramic Tile, Hardwood
Fireplaces Number 2
Fireplaces Type Basement, Living Room
Window Features Insulated Windows
Appliance Dishwasher, Disposal, Dryer, Gas Range, Microwave, Refrigerator
Laundry In Basement
Exterior
Exterior Feature Private Front Entry, Private Rear Entry
Garage Garage, Parking Pad
Garage Spaces 1.0
Fence Wood
Pool None
Community Features Golf, Homeowners Assoc, Near Marta, Near Schools, Near Shopping, Near Trails/Greenway, Park, Playground, Public Transportation, Street Lights
Utilities Available Cable Available, Electricity Available, Natural Gas Available, Sewer Available, Water Available
Waterfront Description None
View City
Roof Type Shingle
Street Surface Paved
Accessibility None
Handicap Access None
Porch Enclosed
Total Parking Spaces 5
Building
Lot Description Back Yard, Level, Private, Other
Story Two
Foundation Block
Sewer Public Sewer
Water Public
Architectural Style Cape Cod, Traditional
Level or Stories Two
Structure Type Brick 4 Sides
New Construction No
Construction Status Resale
Schools
Elementary Schools Peachcrest
Middle Schools Mary Mcleod Bethune
High Schools Towers
Others
Senior Community no
Restrictions false
Tax ID 15 186 17 179
Ownership Fee Simple
Acceptable Financing Cash, Conventional
Listing Terms Cash, Conventional
Financing no
Special Listing Condition None
Read Less
Want to know what your home might be worth? Contact us for a FREE valuation!

Our team is ready to help you sell your home for the highest possible price ASAP

Bought with Maximum One Elite Realtors






