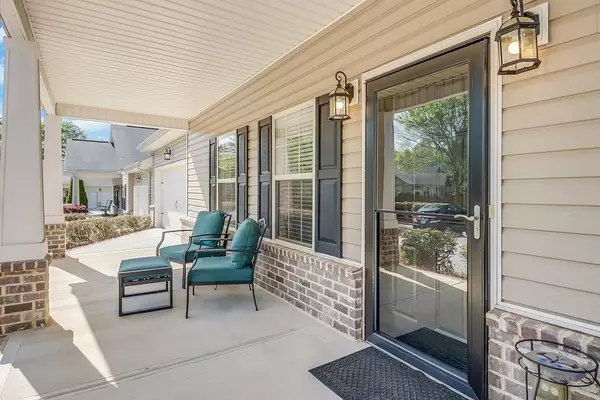$350,000
$335,000
4.5%For more information regarding the value of a property, please contact us for a free consultation.
932 Verlander TRL Mableton, GA 30126
2 Beds
2 Baths
1,839 SqFt
Key Details
Sold Price $350,000
Property Type Townhouse
Sub Type Townhouse
Listing Status Sold
Purchase Type For Sale
Square Footage 1,839 sqft
Price per Sqft $190
Subdivision Concord Village
MLS Listing ID 7036415
Sold Date 06/17/22
Style Townhouse, Traditional
Bedrooms 2
Full Baths 2
Construction Status Resale
HOA Fees $226
HOA Y/N Yes
Year Built 2014
Annual Tax Amount $2,847
Tax Year 2021
Lot Size 1,742 Sqft
Acres 0.04
Property Description
Charming and move-in ready! This spacious one-level home is well appointed at the end of a quiet street. Enjoy maintenance free living in a gated retirement community conveniently located near shopping and walking distance to the Silver Comet trail! An inviting front porch and landscaped yard greet you, and inside you'll enjoy gleaming floors, neutral colors, and an open floor plan. The fireside family room is open to the dining area and kitchen boasting stainless steel appliances, quartz countertops and tile backsplash. Oversized Main Suite with sitting area and two walk-in closets. The Main bath features double marble vanity, garden tub and separate shower. Additional guest bedroom with walk-in closet and private bath with access to the hallway. Also includes a patio overlooking a private, fenced in backyard. 2 Car Garage. Entire house is accessible. Updates include two NEW storm doors and NEW ceiling fans throughout. Enjoy quiet walks around the community, swim in the community pool, and use the fitness room and clubhouse. Water, Sewer, and Trash pick up are included in the HOA fees.
Location
State GA
County Cobb
Lake Name None
Rooms
Bedroom Description Master on Main, Roommate Floor Plan
Other Rooms None
Basement None
Main Level Bedrooms 2
Dining Room Open Concept, Separate Dining Room
Interior
Interior Features Disappearing Attic Stairs, Double Vanity, Entrance Foyer, Tray Ceiling(s), Walk-In Closet(s)
Heating Forced Air, Natural Gas
Cooling Ceiling Fan(s), Central Air
Flooring Carpet, Ceramic Tile, Hardwood, Vinyl
Fireplaces Number 1
Fireplaces Type Family Room
Window Features Insulated Windows
Appliance Dishwasher, Disposal, Gas Range, Microwave, Refrigerator
Laundry Laundry Room, Main Level
Exterior
Exterior Feature Courtyard, Garden, Private Front Entry, Private Yard
Garage Attached, Garage, Garage Door Opener
Garage Spaces 2.0
Fence Back Yard
Pool None
Community Features Clubhouse, Fitness Center, Gated, Homeowners Assoc, Near Schools, Near Shopping, Near Trails/Greenway
Utilities Available Cable Available, Electricity Available, Natural Gas Available, Phone Available, Sewer Available, Underground Utilities, Water Available
Waterfront Description None
View Other
Roof Type Composition
Street Surface Paved
Accessibility Accessible Bedroom, Accessible Doors, Accessible Entrance, Accessible Full Bath, Accessible Hallway(s), Accessible Kitchen
Handicap Access Accessible Bedroom, Accessible Doors, Accessible Entrance, Accessible Full Bath, Accessible Hallway(s), Accessible Kitchen
Porch Front Porch, Patio
Total Parking Spaces 2
Building
Lot Description Back Yard, Landscaped, Level, Private
Story One
Foundation None
Sewer Public Sewer
Water Public
Architectural Style Townhouse, Traditional
Level or Stories One
Structure Type Stone, Vinyl Siding
New Construction No
Construction Status Resale
Schools
Elementary Schools Mableton
Middle Schools Floyd
High Schools South Cobb
Others
HOA Fee Include Maintenance Grounds, Sewer, Trash, Water
Senior Community no
Restrictions true
Tax ID 19107300700
Ownership Fee Simple
Financing no
Special Listing Condition None
Read Less
Want to know what your home might be worth? Contact us for a FREE valuation!

Our team is ready to help you sell your home for the highest possible price ASAP

Bought with EXP Realty, LLC.






