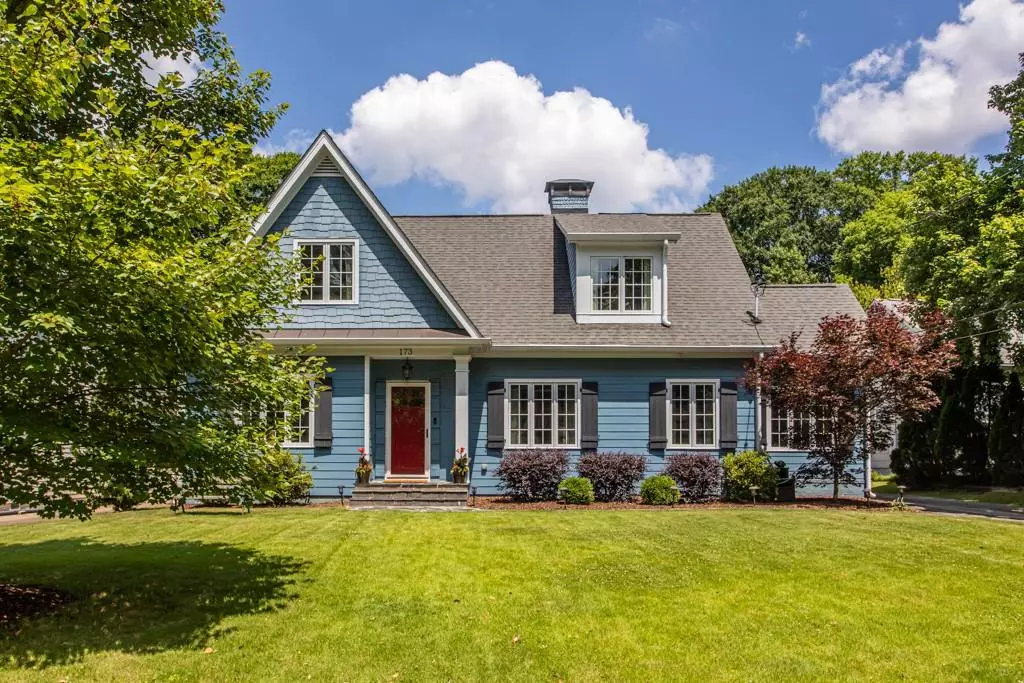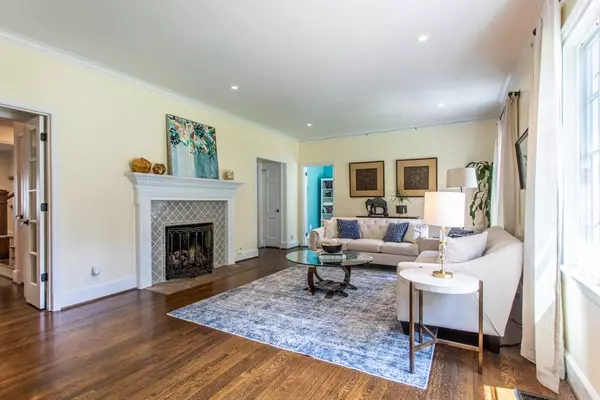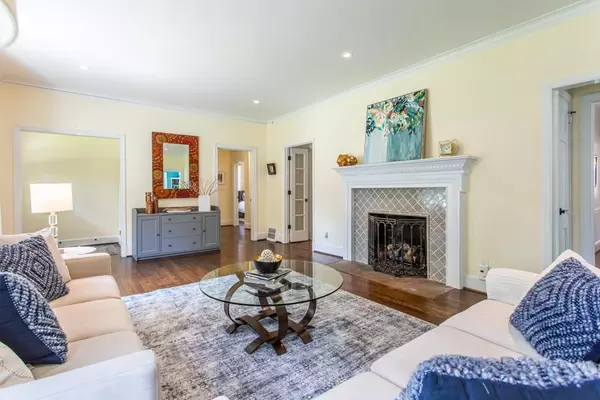$1,300,000
$1,250,000
4.0%For more information regarding the value of a property, please contact us for a free consultation.
173 Lamont DR Decatur, GA 30030
5 Beds
3.5 Baths
3,454 SqFt
Key Details
Sold Price $1,300,000
Property Type Single Family Home
Sub Type Single Family Residence
Listing Status Sold
Purchase Type For Sale
Square Footage 3,454 sqft
Price per Sqft $376
Subdivision Clairmont Estates
MLS Listing ID 7055347
Sold Date 06/20/22
Style Traditional
Bedrooms 5
Full Baths 3
Half Baths 1
Construction Status Updated/Remodeled
HOA Y/N No
Year Built 1939
Annual Tax Amount $14,984
Tax Year 2021
Lot Size 0.400 Acres
Acres 0.4
Property Description
Located on one of the most charming streets in Decatur, this lovely Clairmont Estates property is truly a gem that has all the qualities of a forever home. The main level features a smart floor plan including a large sunny living room, formal dining room with original built-ins, sunroom that can be used as an office, a recently renovated open concept kitchen and great room, a two-bedroom suite with a full bathroom, and a recently updated half bathroom. The great room opens into a spacious screened-in outdoor area with a newly updated gas fireplace that is perfect for entertaining. Upstairs you will find a large owner's suite with wonderful views of the backyard, two big bedrooms, a full bathroom, and a laundry room. As an added bonus, there is ample closet and storage space to help keep your things well organized. Enjoy relaxing or playing in the fully fenced-in, massive backyard where you will also find a quaint cabin featuring a new roof, refinished floors and a new split unit. This home has all the allure of in-town living with the benefit of being spacious both inside and out. Walking distance to schools, restaurants and shopping, this exceptional Decatur home is sure to check all the boxes.
Location
State GA
County Dekalb
Lake Name None
Rooms
Bedroom Description Oversized Master
Other Rooms Shed(s), Other
Basement Interior Entry, Unfinished
Main Level Bedrooms 2
Dining Room Seats 12+, Separate Dining Room
Interior
Interior Features Bookcases, Disappearing Attic Stairs, Double Vanity, High Ceilings 9 ft Main, High Ceilings 9 ft Upper, High Speed Internet, Low Flow Plumbing Fixtures, Walk-In Closet(s)
Heating Central
Cooling Central Air
Flooring Hardwood
Fireplaces Number 2
Fireplaces Type Gas Starter, Living Room, Other Room
Window Features Double Pane Windows, Insulated Windows
Appliance Dishwasher, Disposal, ENERGY STAR Qualified Appliances, Gas Cooktop, Gas Oven, Range Hood, Refrigerator, Self Cleaning Oven, Tankless Water Heater
Laundry Laundry Room, Upper Level
Exterior
Exterior Feature Garden, Private Front Entry, Private Rear Entry, Private Yard
Garage Driveway, Kitchen Level, Level Driveway
Fence Back Yard, Fenced
Pool None
Community Features Near Marta, Near Schools, Near Shopping, Near Trails/Greenway, Park, Pickleball, Playground, Public Transportation, Restaurant, Street Lights, Other
Utilities Available Cable Available, Electricity Available, Natural Gas Available, Phone Available, Water Available
Waterfront Description None
View Trees/Woods, Other
Roof Type Composition
Street Surface Asphalt
Accessibility None
Handicap Access None
Porch Covered, Deck, Enclosed, Rear Porch, Screened
Total Parking Spaces 4
Building
Lot Description Back Yard, Landscaped, Level, Private
Story One and One Half
Foundation Concrete Perimeter, Pillar/Post/Pier
Sewer Public Sewer
Water Public
Architectural Style Traditional
Level or Stories One and One Half
Structure Type Fiber Cement
New Construction No
Construction Status Updated/Remodeled
Schools
Elementary Schools Westchester/Fifth Avenue
Middle Schools Renfroe
High Schools Decatur
Others
Senior Community no
Restrictions false
Tax ID 18 005 02 064
Special Listing Condition None
Read Less
Want to know what your home might be worth? Contact us for a FREE valuation!

Our team is ready to help you sell your home for the highest possible price ASAP

Bought with Keller Williams Realty Metro Atl






