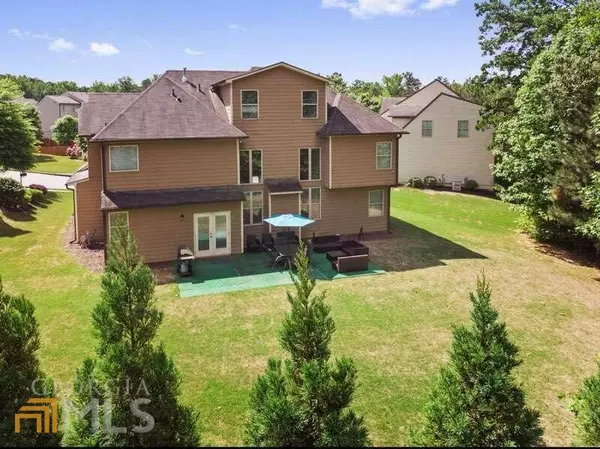Bought with Keisha Green • Bolst, Inc.
$478,000
$470,000
1.7%For more information regarding the value of a property, please contact us for a free consultation.
814 Wade Farm DR Austell, GA 30168
6 Beds
3 Baths
0.27 Acres Lot
Key Details
Sold Price $478,000
Property Type Single Family Home
Sub Type Single Family Residence
Listing Status Sold
Purchase Type For Sale
Subdivision Creekside Wade Farm
MLS Listing ID 10048097
Sold Date 06/16/22
Style Contemporary
Bedrooms 6
Full Baths 3
Construction Status Resale
HOA Fees $600
HOA Y/N Yes
Year Built 2012
Annual Tax Amount $3,081
Tax Year 2021
Lot Size 0.270 Acres
Property Description
Welcome To Wade Farm Dr! This spacious 6 bedroom home features a 2 story foyer entrance with a second story family room boasting a catwalk. Natural light flows graciously throughout the home. The main level features an in-law suite, separate living and dining rooms. The kitchen has granite countertops, plenty of cabinetry storage, and ceramic tile flooring with a view into second story family room. Enjoy the comforts of this home with the ease of entertainment in several rooms and the outdoor living space. This one of a kind home, have 4 bedrooms on the second level including the owners suite. With its own sitting room, his and her sinks, soaking tub, and walk-in closet, the owners suite is divine. Third floor retreat that can function as an additional bedroom, library, multimedia room or playroom. There is a spacious backyard right off the back door patio, which is perfect for entertainment, backyard BBQ's, or afternoon fun in sun with family. There is a 2 car garage and midsize driveway for more parking. Easy access to highway, wonderful shopping boutiques, and plenty of great restaurants and more.
Location
State GA
County Cobb
Rooms
Basement None
Main Level Bedrooms 4
Interior
Interior Features Master On Main Level
Heating Central
Cooling Ceiling Fan(s), Central Air
Flooring Hardwood, Tile, Carpet
Fireplaces Number 1
Fireplaces Type Family Room
Exterior
Garage Garage
Community Features Clubhouse, Pool
Utilities Available Cable Available, Electricity Available, Water Available
Roof Type Wood
Building
Story Three Or More
Foundation Slab
Sewer Public Sewer
Level or Stories Three Or More
Construction Status Resale
Schools
Elementary Schools Bryant
Middle Schools Lindley
High Schools Pebblebrook
Others
Financing Conventional
Read Less
Want to know what your home might be worth? Contact us for a FREE valuation!

Our team is ready to help you sell your home for the highest possible price ASAP

© 2024 Georgia Multiple Listing Service. All Rights Reserved.






