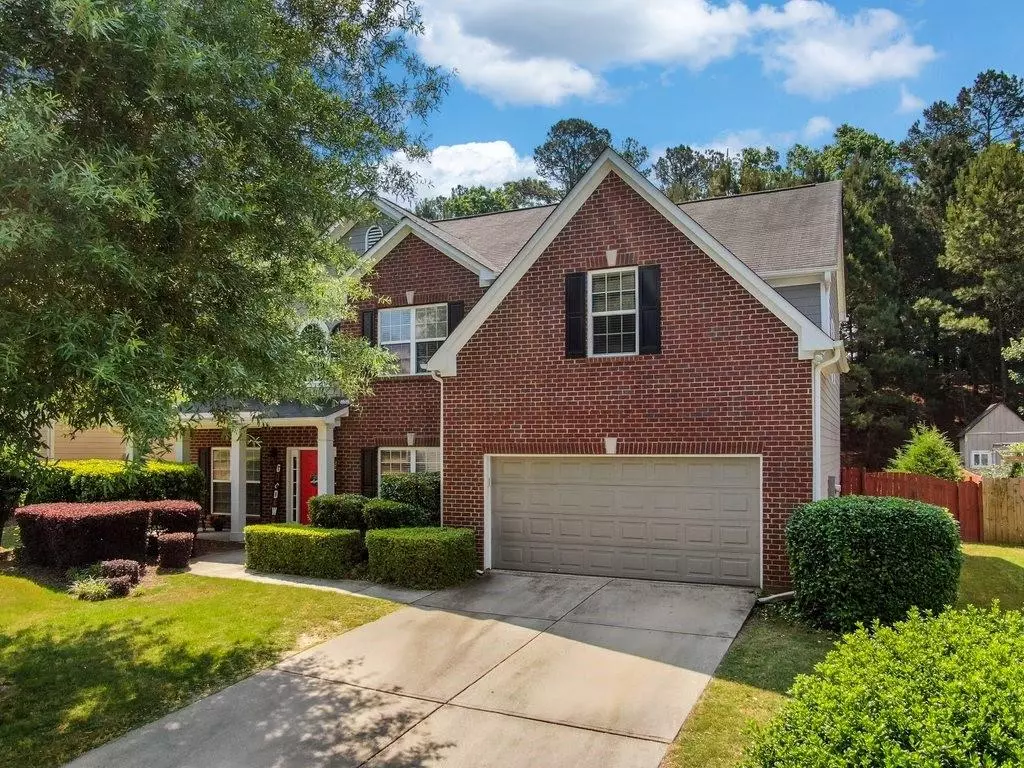$510,000
$499,000
2.2%For more information regarding the value of a property, please contact us for a free consultation.
430 Crestmont LN Canton, GA 30114
4 Beds
3.5 Baths
3,207 SqFt
Key Details
Sold Price $510,000
Property Type Single Family Home
Sub Type Single Family Residence
Listing Status Sold
Purchase Type For Sale
Square Footage 3,207 sqft
Price per Sqft $159
Subdivision Crestmont
MLS Listing ID 7052000
Sold Date 06/22/22
Style Traditional
Bedrooms 4
Full Baths 3
Half Baths 1
Construction Status Resale
HOA Fees $620
HOA Y/N Yes
Year Built 2006
Annual Tax Amount $2,989
Tax Year 2021
Lot Size 0.310 Acres
Acres 0.31
Property Description
Beautiful home in the popular Crestmont community! The inviting front porch welcomes
you into a spacious foyer flanked by the formal living and dining areas with stately
columns and upgraded millwork. Gleaming floors throughout the main level lead to an
open living space with an additional room that has french doors, which could easily
become an office, fifth bedroom or playroom. Natural light spills into the great room
from the two story wall of windows.The floorplan is open and spacious and made for
today’s lifestyle. The interior is freshly painted and ready for your personal touches. The
chef’s kitchen has been completely updated! Features include an oversized island with
granite countertops, new cabinets, tile backsplash, and stainless steel appliances.
Enjoy your morning coffee on the private stone patio overlooking the fenced back yard.
Four additional spacious bedrooms upstairs and generous closet space. In a top rated
school district and just a few blocks away from the swim, tennis, and clubhouse. Great
location near Blankets Creek trails, downtown Woodstock, downtown Canton/Holly
Springs and convenient to the interstate. Don’t miss this one!
Location
State GA
County Cherokee
Lake Name None
Rooms
Bedroom Description Oversized Master, Sitting Room
Other Rooms None
Basement None
Dining Room Separate Dining Room
Interior
Interior Features Cathedral Ceiling(s), Disappearing Attic Stairs, Double Vanity, Entrance Foyer, Entrance Foyer 2 Story, High Ceilings 9 ft Main, High Speed Internet, Walk-In Closet(s)
Heating Central, Natural Gas
Cooling Central Air
Flooring Carpet, Ceramic Tile, Hardwood
Fireplaces Number 1
Fireplaces Type Gas Log, Gas Starter, Great Room
Window Features Shutters
Appliance Dishwasher, Disposal, ENERGY STAR Qualified Appliances, Gas Cooktop, Gas Oven, Gas Range, Gas Water Heater, Microwave, Self Cleaning Oven
Laundry Laundry Room, Main Level
Exterior
Exterior Feature Private Yard
Garage Attached, Garage, Garage Door Opener, Garage Faces Front, Kitchen Level, Level Driveway
Garage Spaces 2.0
Fence Back Yard, Wood
Pool None
Community Features Clubhouse, Homeowners Assoc, Playground, Pool, Street Lights, Tennis Court(s)
Utilities Available Cable Available, Electricity Available, Natural Gas Available, Phone Available, Sewer Available, Underground Utilities, Water Available
Waterfront Description None
View Mountain(s)
Roof Type Shingle
Street Surface Asphalt
Accessibility None
Handicap Access None
Porch Covered, Front Porch, Patio
Total Parking Spaces 2
Building
Lot Description Back Yard, Landscaped, Level, Private
Story Two
Foundation Slab
Sewer Public Sewer
Water Public
Architectural Style Traditional
Level or Stories Two
Structure Type Brick Front, Other
New Construction No
Construction Status Resale
Schools
Elementary Schools Holly Springs - Cherokee
Middle Schools Dean Rusk
High Schools Sequoyah
Others
HOA Fee Include Swim/Tennis
Senior Community no
Restrictions true
Tax ID 15N08K 079
Special Listing Condition None
Read Less
Want to know what your home might be worth? Contact us for a FREE valuation!

Our team is ready to help you sell your home for the highest possible price ASAP

Bought with Keller Williams Realty Atl North


