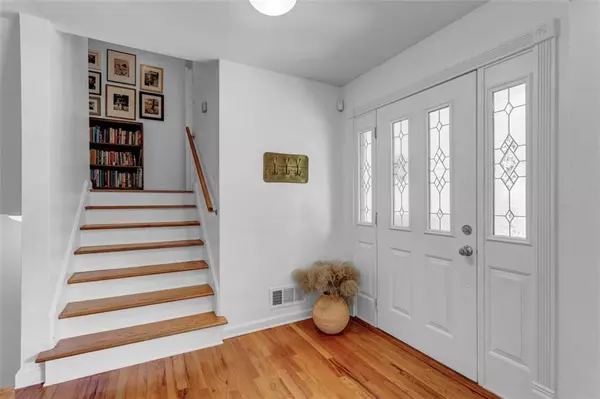$575,000
$550,000
4.5%For more information regarding the value of a property, please contact us for a free consultation.
1066 CLARENDON AVE Avondale Estates, GA 30002
4 Beds
2.5 Baths
2,755 SqFt
Key Details
Sold Price $575,000
Property Type Single Family Home
Sub Type Single Family Residence
Listing Status Sold
Purchase Type For Sale
Square Footage 2,755 sqft
Price per Sqft $208
MLS Listing ID 7054583
Sold Date 06/24/22
Style Ranch, Traditional
Bedrooms 4
Full Baths 2
Half Baths 1
Construction Status Resale
HOA Y/N No
Originating Board First Multiple Listing Service
Year Built 1958
Annual Tax Amount $9,015
Tax Year 2021
Lot Size 0.400 Acres
Acres 0.4
Property Description
Such a delightful home! Situated on a beautiful, .4 acre, landscaped lot in Historic Avondale Estates, this split-level ranch has spacious rooms and a wonderful deck overlooking treehouse and fenced in back yard. Kitchen opens to dining area and family room beyond. Two bedrooms and full bath both upstairs and down. Half bath & laundry off kitchen. Ample closets and additional space in basement and shed. Join the neighborhood pool, take in the parade from your front yard, or walk to the lake. This home has great bones and is ready for its next owner to make it theirs!
Location
State GA
County Dekalb
Lake Name None
Rooms
Bedroom Description Roommate Floor Plan
Other Rooms None
Basement Exterior Entry, Interior Entry, Daylight
Dining Room Open Concept
Interior
Interior Features Other
Heating Natural Gas
Cooling Central Air
Flooring Hardwood, Ceramic Tile
Fireplaces Type None
Window Features None
Appliance Dishwasher, Dryer, Disposal, Gas Range, Gas Water Heater, Washer
Laundry Laundry Room, Main Level
Exterior
Exterior Feature Storage
Parking Features Carport, Driveway, Kitchen Level, Parking Pad
Fence Fenced
Pool None
Community Features Near Schools, Near Shopping
Utilities Available Electricity Available, Natural Gas Available, Sewer Available, Water Available
Waterfront Description None
View Other
Roof Type Composition
Street Surface Asphalt
Accessibility None
Handicap Access None
Porch Deck
Total Parking Spaces 2
Private Pool false
Building
Lot Description Back Yard, Landscaped, Front Yard
Story Multi/Split
Foundation Slab
Sewer Public Sewer
Water Public
Architectural Style Ranch, Traditional
Level or Stories Multi/Split
Structure Type Vinyl Siding, Brick 4 Sides
New Construction No
Construction Status Resale
Schools
Elementary Schools Avondale
Middle Schools Druid Hills
High Schools Druid Hills
Others
Senior Community no
Restrictions false
Tax ID 15 217 05 011
Special Listing Condition None
Read Less
Want to know what your home might be worth? Contact us for a FREE valuation!

Our team is ready to help you sell your home for the highest possible price ASAP

Bought with Keller Williams Realty Atl North






