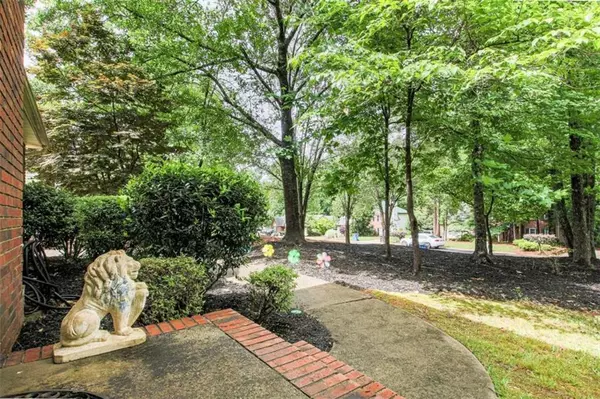$475,000
$425,000
11.8%For more information regarding the value of a property, please contact us for a free consultation.
103 Shawville LN Peachtree City, GA 30269
4 Beds
2.5 Baths
2,159 SqFt
Key Details
Sold Price $475,000
Property Type Single Family Home
Sub Type Single Family Residence
Listing Status Sold
Purchase Type For Sale
Square Footage 2,159 sqft
Price per Sqft $220
Subdivision Calgary Place
MLS Listing ID 7053785
Sold Date 06/24/22
Style Traditional
Bedrooms 4
Full Baths 2
Half Baths 1
Construction Status Resale
HOA Y/N No
Year Built 1989
Annual Tax Amount $3,809
Tax Year 2021
Lot Size 0.380 Acres
Acres 0.38
Property Description
Move-in ready home in highly desirable Calgary Place! Centrally located within Peachtree City. Beautiful 4 bedroom 2.5 bath. Includes bright sunroom with views of large, fenced-in backyard with fire pit, arbor, and swing set. Great for kids and entertaining. All brand new windows and doors (2021). Owners added custom built in shelving and drawers in the master bedroom. Large bonus room with expansive closet for tons of storage. Easy access to Peachtree City's renowned 100-mile network of golf cart paths a quick golf cart ride to shopping, restaurants, and Braelinn Country Club. Wonderful neighborhood with no HOA. Top rated Peachtree City Schools a Braelinn Elementary, Rising Starr, and Starrs Mill High school.
Location
State GA
County Fayette
Lake Name None
Rooms
Bedroom Description Oversized Master
Other Rooms Other
Basement None
Dining Room Separate Dining Room
Interior
Interior Features Bookcases, Disappearing Attic Stairs, Entrance Foyer, High Speed Internet, Walk-In Closet(s)
Heating Natural Gas
Cooling Central Air
Flooring Carpet, Ceramic Tile, Laminate
Fireplaces Number 1
Fireplaces Type Family Room
Window Features Skylight(s)
Appliance Dishwasher, Disposal, Gas Water Heater, Microwave, Refrigerator
Laundry In Hall, Laundry Room
Exterior
Exterior Feature Private Yard
Garage Attached, Garage, Garage Door Opener
Garage Spaces 2.0
Fence Back Yard, Fenced, Privacy, Wood
Pool None
Community Features None
Utilities Available Cable Available, Electricity Available, Natural Gas Available, Underground Utilities, Water Available
Waterfront Description None
View Trees/Woods
Roof Type Composition
Street Surface Asphalt
Accessibility None
Handicap Access None
Porch Patio
Total Parking Spaces 2
Building
Lot Description Back Yard, Landscaped, Private
Story Two
Foundation Slab
Sewer Public Sewer
Water Public
Architectural Style Traditional
Level or Stories Two
Structure Type Brick Front, Vinyl Siding
New Construction No
Construction Status Resale
Schools
Elementary Schools Braelinn
Middle Schools Rising Star
High Schools Starrs Mill
Others
Senior Community no
Restrictions false
Tax ID 060806067
Ownership Fee Simple
Financing no
Special Listing Condition None
Read Less
Want to know what your home might be worth? Contact us for a FREE valuation!

Our team is ready to help you sell your home for the highest possible price ASAP

Bought with Keller Williams Realty Atl Partners






