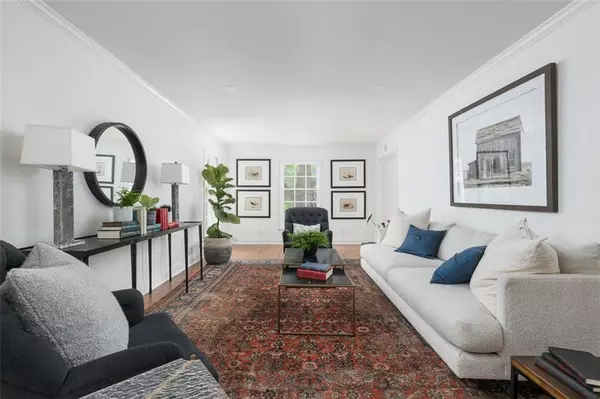$799,900
$799,000
0.1%For more information regarding the value of a property, please contact us for a free consultation.
309 Durand Falls DR Decatur, GA 30030
5 Beds
4 Baths
3,540 SqFt
Key Details
Sold Price $799,900
Property Type Single Family Home
Sub Type Single Family Residence
Listing Status Sold
Purchase Type For Sale
Square Footage 3,540 sqft
Price per Sqft $225
MLS Listing ID 7049089
Sold Date 06/27/22
Style Traditional
Bedrooms 5
Full Baths 4
Construction Status Updated/Remodeled
HOA Y/N No
Year Built 1966
Annual Tax Amount $9,062
Tax Year 2021
Lot Size 0.400 Acres
Acres 0.4
Property Description
This painted brick traditional two story is sited on a quiet cul-de-sac street in Fernbank / Druid Hills. This classic home has been recently renovated with updated appliances and all of the conveniences of a new construction home. Walk through the front door into a foyer with a dining room on your left and the living room on the right. Enjoy this beautiful family room with large windows and tons of natural light. The kitchen offers a breakfast room and views to the backyard. Off of the kitchen, a cozy reading library is situated with a gorgeous fireplace where you can relax and unwind. Upstairs offers the primary bedroom and two additional bedrooms with a hall bath. The owner's bedroom offers a walk-in closet and a renovated bathroom with dual vanity sinks plus spacious glass shower. The home also features a spacious basement with a separate exterior entrance, perfect for a kid hangout or a guest suite. Walking distance to Deepdene Park, Frazier Center, Fernbank Museum, Emory, and the CDC.
Location
State GA
County Dekalb
Lake Name None
Rooms
Bedroom Description Oversized Master
Other Rooms None
Basement Finished Bath, Finished
Dining Room Separate Dining Room
Interior
Interior Features Walk-In Closet(s), Wet Bar
Heating Natural Gas
Cooling Central Air
Flooring Hardwood
Fireplaces Number 1
Fireplaces Type Family Room
Window Features Double Pane Windows
Appliance Dishwasher, Electric Range, Microwave
Laundry Laundry Room
Exterior
Exterior Feature Gas Grill, Private Rear Entry
Garage Carport, Covered, Driveway
Fence Chain Link
Pool None
Community Features Near Shopping, Near Marta, Near Schools, Near Trails/Greenway
Utilities Available Electricity Available, Natural Gas Available
Waterfront Description None
View Trees/Woods
Roof Type Shingle
Street Surface Asphalt
Accessibility None
Handicap Access None
Porch Deck, Rear Porch
Total Parking Spaces 2
Building
Lot Description Back Yard, Private, Wooded, Front Yard
Story Two
Foundation Brick/Mortar
Sewer Public Sewer
Water Public
Architectural Style Traditional
Level or Stories Two
Structure Type Brick 4 Sides
New Construction No
Construction Status Updated/Remodeled
Schools
Elementary Schools Fernbank
Middle Schools Druid Hills
High Schools Druid Hills
Others
Senior Community no
Restrictions false
Tax ID 18 004 17 046
Special Listing Condition None
Read Less
Want to know what your home might be worth? Contact us for a FREE valuation!

Our team is ready to help you sell your home for the highest possible price ASAP

Bought with Dorsey Alston Realtors






