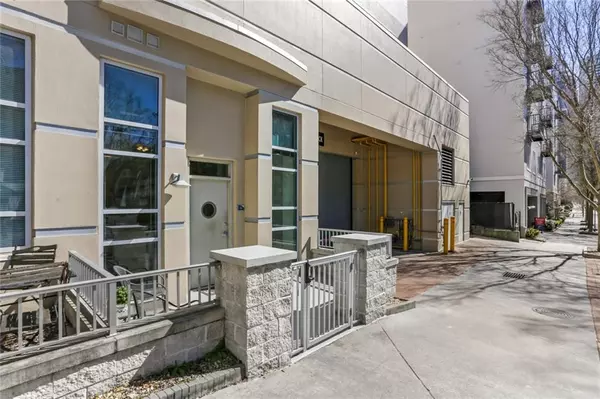$230,000
$240,000
4.2%For more information regarding the value of a property, please contact us for a free consultation.
860 Peachtree ST NE #105 Atlanta, GA 30308
1 Bed
1 Bath
652 SqFt
Key Details
Sold Price $230,000
Property Type Condo
Sub Type Condominium
Listing Status Sold
Purchase Type For Sale
Square Footage 652 sqft
Price per Sqft $352
Subdivision Spire
MLS Listing ID 7041865
Sold Date 06/24/22
Style Contemporary/Modern
Bedrooms 1
Full Baths 1
Construction Status Resale
HOA Fees $342
HOA Y/N Yes
Year Built 2005
Annual Tax Amount $3,711
Tax Year 2021
Lot Size 653 Sqft
Acres 0.015
Property Description
Move-in ready ground level end unit w/ future loft expansion opportunity at SPIRE. Views of the Midtown skyline from oversized patio. Lofted ceiling, hardwood floors & stainless steel appliances. No need to carry groceries upstairs since gated parking is behind unit. Walking distance: Food & drink, MARTA, The Fox, The High, Piedmont Park, & Beltline. Community features: pool, media room, clubroom, fitness center and on-site property manager. Unit has additional space above the current ~12.5' ceiling allowing for future loft expansion. From floor to top of unit is roughly ~19.5'.
Location
State GA
County Fulton
Lake Name None
Rooms
Bedroom Description Other
Other Rooms None
Basement None
Main Level Bedrooms 1
Dining Room None
Interior
Interior Features High Ceilings 10 ft Main, Vaulted Ceiling(s), Other
Heating Central
Cooling Central Air
Flooring Ceramic Tile, Hardwood
Fireplaces Type None
Window Features None
Appliance Dishwasher, Disposal, Dryer, Electric Oven, Electric Range, Microwave, Refrigerator, Washer
Laundry Other
Exterior
Exterior Feature Balcony, Other
Parking Features Assigned, Deeded, Garage, Garage Door Opener
Garage Spaces 1.0
Fence Stone
Pool Above Ground
Community Features Concierge, Fitness Center, Gated, Homeowners Assoc, Meeting Room, Near Beltline, Near Marta, Near Schools, Near Shopping, Near Trails/Greenway, Public Transportation, Restaurant
Utilities Available Cable Available, Electricity Available, Phone Available, Sewer Available, Underground Utilities, Water Available, Other
Waterfront Description None
View City
Roof Type Other
Street Surface Asphalt
Accessibility None
Handicap Access None
Porch Patio
Total Parking Spaces 1
Private Pool false
Building
Lot Description Corner Lot
Story One
Foundation None
Sewer Public Sewer
Water Public
Architectural Style Contemporary/Modern
Level or Stories One
Structure Type Stucco
New Construction No
Construction Status Resale
Schools
Elementary Schools Springdale Park
Middle Schools David T Howard
High Schools Midtown
Others
Senior Community no
Restrictions true
Tax ID 14 004900012512
Ownership Condominium
Financing no
Special Listing Condition None
Read Less
Want to know what your home might be worth? Contact us for a FREE valuation!

Our team is ready to help you sell your home for the highest possible price ASAP

Bought with Compass






