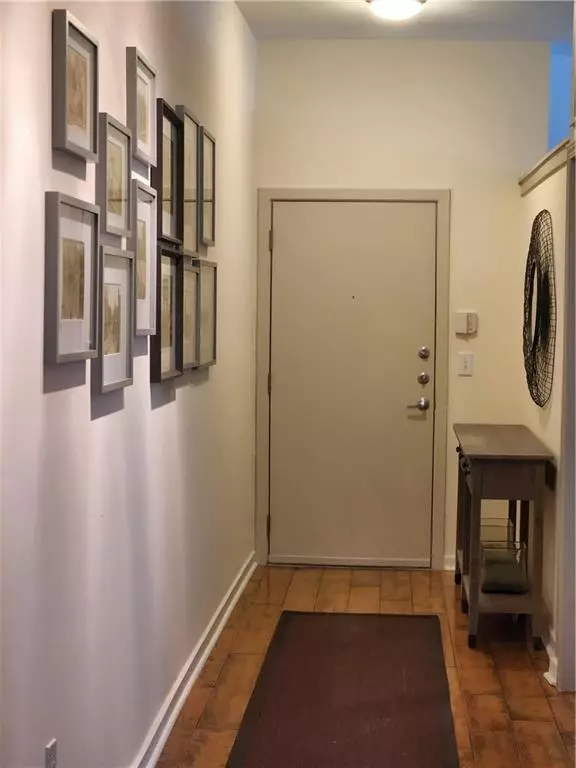$390,000
$399,900
2.5%For more information regarding the value of a property, please contact us for a free consultation.
800 Peachtree ST NE #8231 Atlanta, GA 30308
2 Beds
2 Baths
1,399 SqFt
Key Details
Sold Price $390,000
Property Type Condo
Sub Type Condominium
Listing Status Sold
Purchase Type For Sale
Square Footage 1,399 sqft
Price per Sqft $278
Subdivision Cornerstone Village
MLS Listing ID 6940252
Sold Date 06/28/22
Style High Rise (6 or more stories), Traditional, Other
Bedrooms 2
Full Baths 2
Construction Status Resale
HOA Fees $525
HOA Y/N Yes
Year Built 1927
Annual Tax Amount $5,583
Tax Year 2020
Lot Size 1,398 Sqft
Acres 0.0321
Property Description
Original owner of the second largest corner unit with three large double windows overlooking Peachtree St. Take advantage of a front row "window" seat to Peachtree St parades. Blackout top-down, bottom-up window shades, exposed brick walls and hardwood floors. Stainless steel appliances, stone countertops, Elfa closet units and two side-by-side parking spaces. Updated water heater and HVAC system. Second bedroom wall removed to open space to a bright open oversized living room/home-office floor plan. Buyer can re-add floating or permanent wall for second bedroom. Amenities include pool, movie theater, game room, dog walk, and meeting room. Walk to restaurants, MARTA, Piedmont Park, Georgia Tech and the Fox Theater. Parking behind the 800 building is reserved for retail patrons however, guest may pay to park at parking meter located at the end/corner of the lot. Seller/Owner is a Licensed Realtor.
Location
State GA
County Fulton
Lake Name None
Rooms
Bedroom Description Master on Main, Other
Other Rooms None
Basement None
Main Level Bedrooms 2
Dining Room Open Concept
Interior
Interior Features Entrance Foyer, High Ceilings 9 ft Main, Other
Heating Central
Cooling Ceiling Fan(s), Central Air
Flooring Concrete, Hardwood
Fireplaces Type None
Window Features None
Appliance Dishwasher, Disposal, Dryer, Electric Oven, Electric Range, Electric Water Heater, Microwave, Refrigerator, Self Cleaning Oven, Washer
Laundry Laundry Room, Main Level
Exterior
Exterior Feature None
Parking Features Assigned, Attached, Garage, Garage Door Opener, Garage Faces Side, On Street, Varies by Unit
Garage Spaces 2.0
Fence None
Pool None
Community Features Dog Park, Homeowners Assoc, Meeting Room, Near Beltline, Near Marta, Near Schools, Near Shopping, Near Trails/Greenway, Park, Pool, Sidewalks, Street Lights
Utilities Available Cable Available, Electricity Available, Phone Available, Sewer Available, Water Available, Other
Waterfront Description None
View Other
Roof Type Other
Street Surface None
Accessibility None
Handicap Access None
Porch None
Total Parking Spaces 2
Building
Lot Description Landscaped, Other
Story One
Foundation None
Sewer Public Sewer
Water Public
Architectural Style High Rise (6 or more stories), Traditional, Other
Level or Stories One
Structure Type Brick 4 Sides, Other
New Construction No
Construction Status Resale
Schools
Elementary Schools Springdale Park
Middle Schools David T Howard
High Schools Midtown
Others
HOA Fee Include Insurance, Maintenance Structure, Maintenance Grounds, Reserve Fund, Termite, Trash
Senior Community no
Restrictions true
Tax ID 14 004900342182
Ownership Condominium
Financing no
Special Listing Condition None
Read Less
Want to know what your home might be worth? Contact us for a FREE valuation!

Our team is ready to help you sell your home for the highest possible price ASAP

Bought with Keller Williams Rlty Consultants






