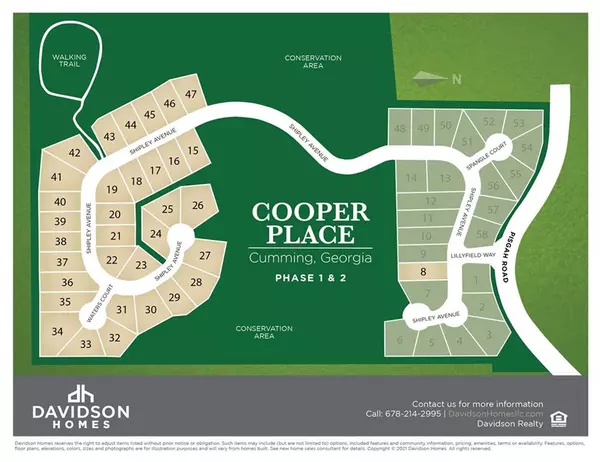$552,399
$553,649
0.2%For more information regarding the value of a property, please contact us for a free consultation.
5115 Waters CT Cumming, GA 30028
4 Beds
3 Baths
2,515 SqFt
Key Details
Sold Price $552,399
Property Type Single Family Home
Sub Type Single Family Residence
Listing Status Sold
Purchase Type For Sale
Square Footage 2,515 sqft
Price per Sqft $219
Subdivision Cooper Place
MLS Listing ID 6959577
Sold Date 06/30/22
Style Craftsman
Bedrooms 4
Full Baths 3
Construction Status To Be Built
HOA Fees $575
HOA Y/N Yes
Year Built 2022
Annual Tax Amount $1
Tax Year 2021
Lot Size 0.284 Acres
Acres 0.284
Property Description
WILLOW D LOT 31 TO BE BUILT 4BR/3BATH/LOFT ON UNFIN BASEMENT WITH 3 CAR on LARGE CUL-DE-SAC CORNER homesite with great view and wooded backyard. BR4/BATH 3 ON MAIN LEVEL - Incredible NEW CONSTRUCTION in highly sought-after West Forsyth school district. This Gorgeous plan by Davidson Homes has the latest designer finishes, open layout, on trend upgrades curated specifically for this home and the latest Smart Home technologies. The Willow offers 4 BR/3 Bath with GUEST SUITE ON MAIN, gas fireplace with cedar beam mantle and large LOFT. The open plan allows you to spread out and enjoy this rear wooded homesite! The open kitchen is breath taking with an oversized MIDNIGHT island, 42" WHITE wall cabinets, Quartz countertops, Gourmet stainless appliances, pantry & more. The large deck with stairs is the perfect way to truly open the home & maximize your lifestyle. 2nd Level boasts 3BRs , 2 Baths and Large LOFT. Large Owners Suite has Tray ceiling, Spa bath with double vanities with large tiled FRAMELESS shower, a nice sized walk-in closet. THIS HOME HAS IT ALL! You do not want to miss your chance to secure this new home in West Forsyth. Estimating 10-12 month build time.
Location
State GA
County Forsyth
Lake Name None
Rooms
Bedroom Description Split Bedroom Plan
Other Rooms None
Basement Bath/Stubbed, Daylight, Full, Interior Entry, Unfinished
Main Level Bedrooms 1
Dining Room Seats 12+
Interior
Interior Features Disappearing Attic Stairs, Double Vanity, Entrance Foyer, High Ceilings 9 ft Lower, High Ceilings 9 ft Main, High Speed Internet, Low Flow Plumbing Fixtures, Tray Ceiling(s), Walk-In Closet(s)
Heating Central, Natural Gas
Cooling Central Air
Flooring Carpet, Vinyl
Fireplaces Number 1
Fireplaces Type Factory Built, Family Room, Gas Log
Window Features Insulated Windows
Appliance Dishwasher, Disposal, Gas Cooktop, Gas Oven, Microwave, Range Hood
Laundry Laundry Room, Upper Level
Exterior
Exterior Feature Private Front Entry, Private Rear Entry, Private Yard
Garage Attached, Garage, Garage Door Opener, Garage Faces Front, Level Driveway
Garage Spaces 3.0
Fence None
Pool None
Community Features Homeowners Assoc, Sidewalks, Street Lights
Utilities Available Underground Utilities
Waterfront Description None
View Rural
Roof Type Composition
Street Surface Asphalt
Accessibility None
Handicap Access None
Porch None
Total Parking Spaces 3
Building
Lot Description Cul-De-Sac, Level, Private, Wooded
Story Two
Foundation Concrete Perimeter
Sewer Public Sewer
Water Public
Architectural Style Craftsman
Level or Stories Two
Structure Type Brick 3 Sides, Cement Siding, Stone
New Construction No
Construction Status To Be Built
Schools
Elementary Schools Poole'S Mill
Middle Schools Liberty - Forsyth
High Schools West Forsyth
Others
Senior Community no
Restrictions false
Tax ID 072 009
Ownership Fee Simple
Financing no
Special Listing Condition None
Read Less
Want to know what your home might be worth? Contact us for a FREE valuation!

Our team is ready to help you sell your home for the highest possible price ASAP

Bought with Keller Williams Rlty, First Atlanta






