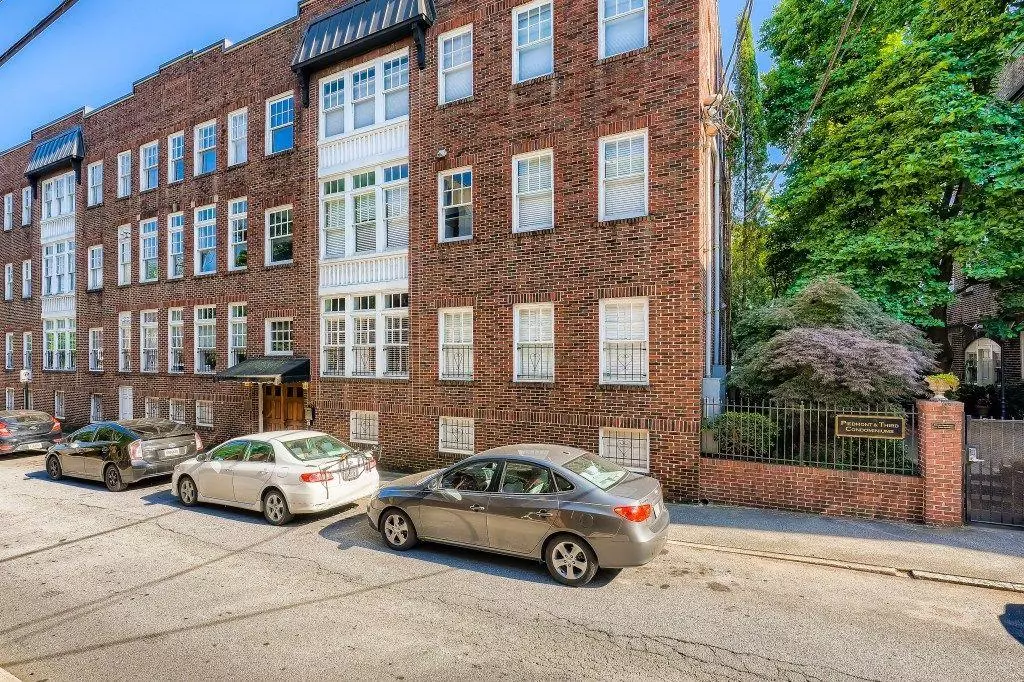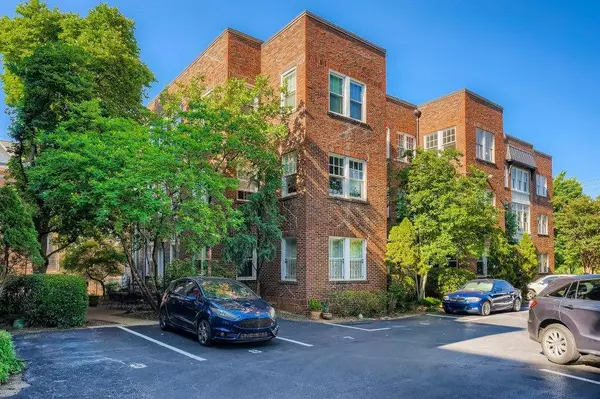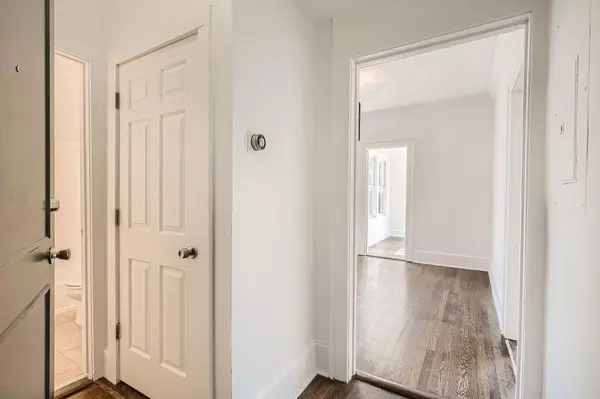$209,000
$215,000
2.8%For more information regarding the value of a property, please contact us for a free consultation.
690 Piedmont AVE NE #16 Atlanta, GA 30308
1 Bed
1 Bath
790 SqFt
Key Details
Sold Price $209,000
Property Type Condo
Sub Type Condominium
Listing Status Sold
Purchase Type For Sale
Square Footage 790 sqft
Price per Sqft $264
Subdivision Piedmont And Third
MLS Listing ID 7046397
Sold Date 07/06/22
Style Traditional
Bedrooms 1
Full Baths 1
Construction Status Resale
HOA Fees $3,687
HOA Y/N Yes
Year Built 1919
Annual Tax Amount $1,022
Tax Year 2021
Lot Size 784 Sqft
Acres 0.018
Property Description
Designed by one of Atlanta's first female architects, Leila Ross Wilburn, the Piedmont & Third building is located in the heart of the city. A cozy foyer greets you, as you enter this charming 1BR/1BA unit. As the living room is revealed, you will notice the stunning, refinished, hardwood floors, & gleaming, freshly painted walls. To your left, the kitchen offers ample cabinet & counter space & laundry closet, while to your right, you will encounter the impressively sized, Owner's bedroom. But the sunroom, just off the living area, really is the cherry on top. This space can be used for guests, home office, or just a lovely spot to curl up with a good book, and soak up the sun, when you're not taking advantage of all that is available to you, just outside your front door!*note* This unit does not have off street parking. However, street parking is available on 3rd, between Juniper & Myrtle & on Piedmont.
Location
State GA
County Fulton
Lake Name None
Rooms
Bedroom Description Oversized Master
Other Rooms None
Basement None
Main Level Bedrooms 1
Dining Room None
Interior
Interior Features High Ceilings 9 ft Main, Entrance Foyer
Heating Central, Electric
Cooling Central Air
Flooring Hardwood
Fireplaces Type None
Window Features None
Appliance Dishwasher, Dryer, Electric Range, Electric Water Heater, Refrigerator, Washer
Laundry In Kitchen
Exterior
Exterior Feature Courtyard
Parking Features On Street, Unassigned
Fence Wrought Iron
Pool None
Community Features Near Beltline, Public Transportation, Near Trails/Greenway, Park, Dog Park, Playground, Restaurant, Sidewalks, Street Lights, Near Marta, Near Schools, Near Shopping
Utilities Available Cable Available, Electricity Available, Phone Available, Sewer Available, Water Available
Waterfront Description None
View City
Roof Type Other
Street Surface Paved
Accessibility None
Handicap Access None
Porch None
Building
Lot Description Other
Story One
Foundation Brick/Mortar
Sewer Public Sewer
Water Public
Architectural Style Traditional
Level or Stories One
Structure Type Brick 4 Sides
New Construction No
Construction Status Resale
Schools
Elementary Schools Springdale Park
Middle Schools David T Howard
High Schools Midtown
Others
HOA Fee Include Maintenance Structure, Pest Control, Reserve Fund, Sewer, Termite, Water
Senior Community no
Restrictions true
Tax ID 14 004900300156
Ownership Condominium
Acceptable Financing Cash, Conventional
Listing Terms Cash, Conventional
Financing no
Special Listing Condition None
Read Less
Want to know what your home might be worth? Contact us for a FREE valuation!

Our team is ready to help you sell your home for the highest possible price ASAP

Bought with Real Tall Real Estate






