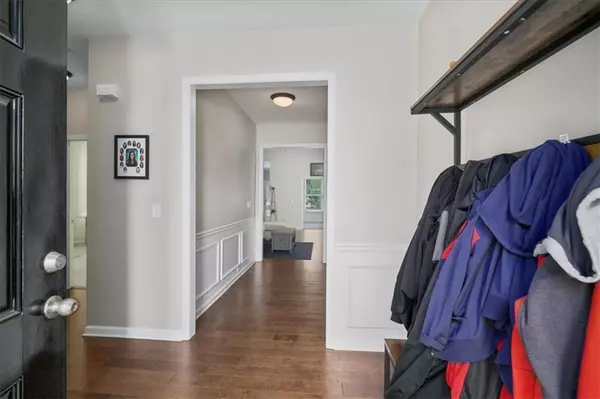$437,000
$425,000
2.8%For more information regarding the value of a property, please contact us for a free consultation.
5410 Fieldgate Ridge DR Cumming, GA 30028
3 Beds
2 Baths
2,283 SqFt
Key Details
Sold Price $437,000
Property Type Single Family Home
Sub Type Single Family Residence
Listing Status Sold
Purchase Type For Sale
Square Footage 2,283 sqft
Price per Sqft $191
Subdivision Wild Meadows
MLS Listing ID 7057700
Sold Date 07/07/22
Style Ranch
Bedrooms 3
Full Baths 2
Construction Status Resale
HOA Fees $500
HOA Y/N Yes
Year Built 2006
Annual Tax Amount $2,624
Tax Year 2021
Lot Size 10,454 Sqft
Acres 0.24
Property Description
This 3 bedroom, 2 bath home is a truly a great find! Welcome home to Wild Meadows in Cumming. Greeted by beautiful plank flooring, you'll enter a foyer that leads to two front bedrooms with a shared full bath, or continue to the open concept living area, kitchen, and dining area. The kitchen and large dining nook overlook the main living area featuring a cased corner fireplace, with all three rooms providing high ceilings and great natural light. The kitchen offers dark cabinetry, a breakfast bar, stainless steel appliances, and a nice-sized pantry. The dining area next to the kitchen provides side-by-side windows and a windowed door to the patio. Continue through the living room to a bonus room with french doors and three large windows for lots of natural light. Perfect for a home office or child's study/play room. A bright and airy bedroom with high ceilings, wonderful windows, and a full bath with separate tub/shower and walk-in closet is also conveniently located off the main living area. Off to the right when entering you'll find a doorway leading to the upstairs bonus room. Great for an exercise room, teenager's getaway, or whatever you heart desires. The level backyard is perfect for entertaining, maybe even a great game of cornhole! Sought after North Forsyth schools, convenient location, and an all-around wonderful neighborhood.
Location
State GA
County Forsyth
Lake Name None
Rooms
Bedroom Description Master on Main, Oversized Master
Other Rooms None
Basement None
Main Level Bedrooms 3
Dining Room Open Concept
Interior
Interior Features Entrance Foyer, High Ceilings 10 ft Main, Vaulted Ceiling(s)
Heating Central
Cooling Ceiling Fan(s), Central Air
Flooring Carpet, Hardwood, Laminate
Fireplaces Number 1
Fireplaces Type Family Room
Window Features None
Appliance Dishwasher, Disposal, Gas Oven, Gas Range, Microwave
Laundry Laundry Room, Main Level
Exterior
Exterior Feature Private Rear Entry
Garage Attached, Garage Faces Front
Fence None
Pool None
Community Features Playground, Pool, Tennis Court(s), Other
Utilities Available Cable Available, Electricity Available, Natural Gas Available
Waterfront Description None
View Other
Roof Type Shingle
Street Surface Asphalt
Accessibility None
Handicap Access None
Porch Covered
Building
Lot Description Back Yard, Front Yard, Level
Story One and One Half
Foundation Slab
Sewer Public Sewer
Water Public
Architectural Style Ranch
Level or Stories One and One Half
Structure Type Brick Front, Cement Siding
New Construction No
Construction Status Resale
Schools
Elementary Schools Silver City
Middle Schools North Forsyth
High Schools North Forsyth
Others
Senior Community no
Restrictions true
Tax ID 214 098
Special Listing Condition None
Read Less
Want to know what your home might be worth? Contact us for a FREE valuation!

Our team is ready to help you sell your home for the highest possible price ASAP

Bought with Berkshire Hathaway HomeServices Georgia Properties






