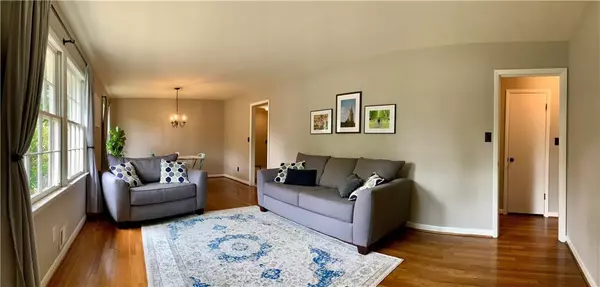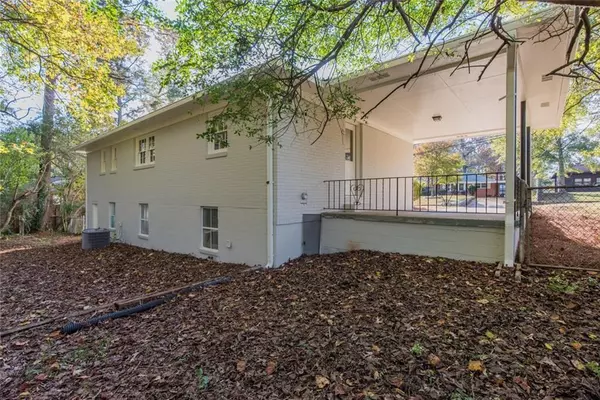$340,000
$330,000
3.0%For more information regarding the value of a property, please contact us for a free consultation.
2389 Wakita DR SE Marietta, GA 30060
3 Beds
1.5 Baths
1,185 SqFt
Key Details
Sold Price $340,000
Property Type Single Family Home
Sub Type Single Family Residence
Listing Status Sold
Purchase Type For Sale
Square Footage 1,185 sqft
Price per Sqft $286
Subdivision Shawnee Forest
MLS Listing ID 7044791
Sold Date 07/08/22
Style Ranch
Bedrooms 3
Full Baths 1
Half Baths 1
Construction Status Resale
HOA Y/N No
Year Built 1961
Annual Tax Amount $2,314
Tax Year 2021
Lot Size 8,454 Sqft
Acres 0.1941
Property Description
WOW!! Warm and inviting ALL BRICK RENOVATED RANCH on FULL BASEMENT Charming home with fresh paint, gleaming original hardwood floors, updated kitchen boasting stainless appliances, beautiful granite countertops, inset sink w/ new fixtures. - Nice landscaped lot - Big, private, fenced and level backyard. Close in and, yet still in Cobb County with lower taxes, fantastic parks & recreation, plus the best in county services, Great Smyrna area location, right smack in the middle of everything! Minutes to the Battery & Truist Park, home of 2021 World Series Champions, the ATL Braves!!! Convenient to shopping, dining, sports, activities...easy access to Interstates 75 & 285 and Hwy 41 for ease of commute to Marietta Square, Kennesaw Mtn, Kennesaw State University and downtown ATL with all it has to offer. Location, location, LOCATION, just barely OTP!!!
Location
State GA
County Cobb
Lake Name None
Rooms
Bedroom Description Master on Main
Other Rooms None
Basement Daylight, Exterior Entry, Full, Interior Entry
Main Level Bedrooms 3
Dining Room Open Concept
Interior
Interior Features Other
Heating Central, Forced Air, Natural Gas
Cooling Ceiling Fan(s), Central Air, Zoned
Flooring Hardwood
Fireplaces Type None
Window Features None
Appliance Dishwasher, Electric Range, Gas Water Heater, Microwave
Laundry In Basement
Exterior
Exterior Feature Private Yard, Other
Parking Features Attached, Carport, Covered, Kitchen Level
Fence Back Yard, Chain Link, Fenced
Pool None
Community Features Street Lights, Other
Utilities Available Cable Available, Electricity Available, Natural Gas Available, Phone Available, Sewer Available, Water Available
Waterfront Description None
View Other
Roof Type Composition, Shingle
Street Surface Paved
Accessibility None
Handicap Access None
Porch None
Total Parking Spaces 1
Building
Lot Description Back Yard, Front Yard, Landscaped, Level, Private, Wooded
Story One
Foundation Block, Slab
Sewer Public Sewer
Water Public
Architectural Style Ranch
Level or Stories One
Structure Type Brick 4 Sides, Concrete
New Construction No
Construction Status Resale
Schools
Elementary Schools Belmont Hills
Middle Schools Griffin
High Schools Osborne
Others
Senior Community no
Restrictions false
Tax ID 17027500510
Ownership Fee Simple
Special Listing Condition None
Read Less
Want to know what your home might be worth? Contact us for a FREE valuation!

Our team is ready to help you sell your home for the highest possible price ASAP

Bought with Samantha Turner Properties, LLC






