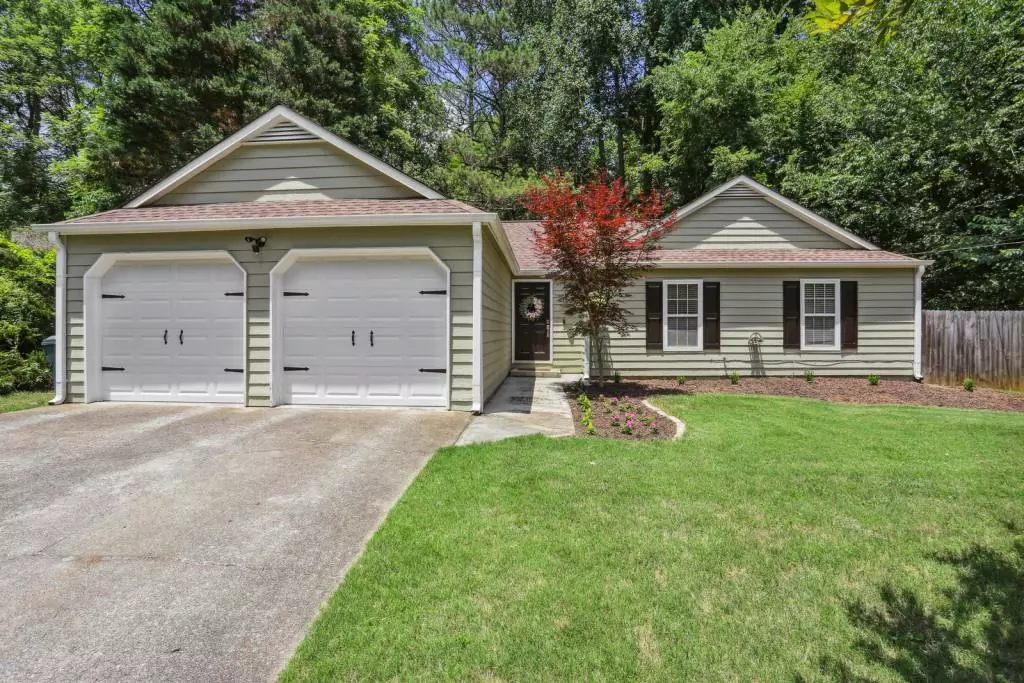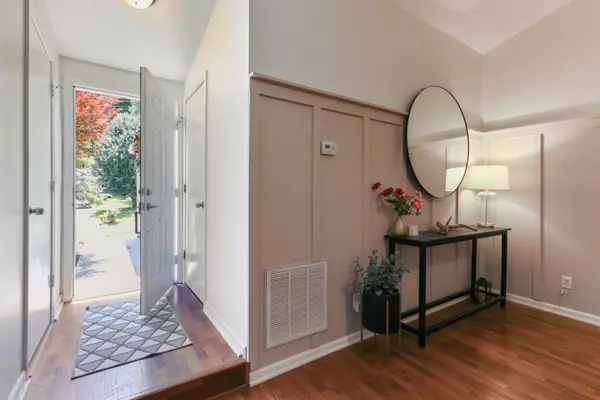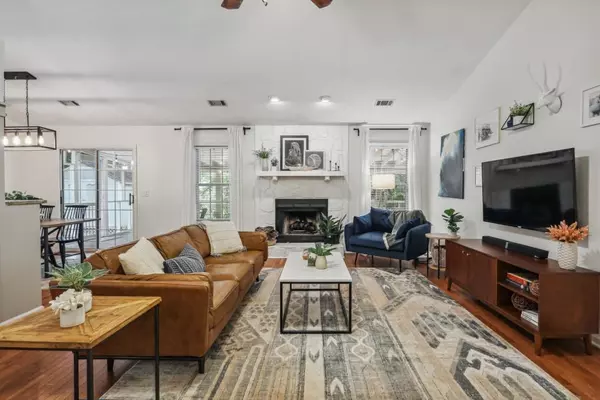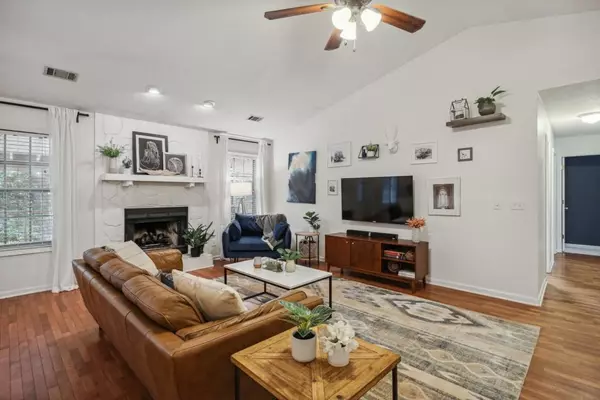$370,000
$340,000
8.8%For more information regarding the value of a property, please contact us for a free consultation.
181 Colemans Bluff DR Woodstock, GA 30188
3 Beds
2 Baths
1,477 SqFt
Key Details
Sold Price $370,000
Property Type Single Family Home
Sub Type Single Family Residence
Listing Status Sold
Purchase Type For Sale
Square Footage 1,477 sqft
Price per Sqft $250
Subdivision Colemans Bluff
MLS Listing ID 7068090
Sold Date 07/11/22
Style Ranch, Traditional
Bedrooms 3
Full Baths 2
Construction Status Resale
HOA Y/N No
Year Built 1988
Annual Tax Amount $2,522
Tax Year 2021
Lot Size 0.356 Acres
Acres 0.356
Property Description
This is the home you have been waiting for!! Come see this charming ranch home located on a private, wooded lot convenient to Woodstock and Roswell!! This well-appointed home reflects pride of ownership and features an open Great Room with designer touches including a cozy stone fireplace, wood mantle, hardwood floors and a board and batten accent wall. Updated Kitchen features white cabinets, granite counter tops and stainless steel appliances. Eat in breakfast room with bench seating. The Dining area adjoins the Family Room and overlooks the huge screened porch and backyard. Spacious Owner's Suite with walk in closet and Master Bath with soaking tub and walk in shower. There are 2 more bedrooms with spacious closets and a full bathroom. Whether starting your day with morning coffee or entertaining friends and family, you will enjoy the large screened porch. Backyard is fenced and has a bonus Storage Shed. Home is move-in ready, conveniently located to shopping, dining, I575, and has no HOA! New carpet and recently painted!
Location
State GA
County Cherokee
Lake Name None
Rooms
Bedroom Description Master on Main, Oversized Master
Other Rooms Outbuilding, Shed(s)
Basement None
Main Level Bedrooms 3
Dining Room Dining L, Open Concept
Interior
Interior Features Double Vanity, Entrance Foyer, High Speed Internet, Vaulted Ceiling(s)
Heating Central, Natural Gas
Cooling Ceiling Fan(s), Central Air
Flooring Carpet, Ceramic Tile, Hardwood
Fireplaces Number 1
Fireplaces Type Gas Log, Living Room
Window Features None
Appliance Dishwasher, Disposal, Dryer, Gas Cooktop, Gas Oven, Microwave, Refrigerator, Washer
Laundry In Kitchen, Main Level
Exterior
Exterior Feature Storage
Parking Features Attached, Driveway, Garage, Garage Door Opener, Garage Faces Front, Kitchen Level
Garage Spaces 2.0
Fence Back Yard, Fenced
Pool None
Community Features None
Utilities Available Cable Available, Electricity Available, Natural Gas Available, Water Available
Waterfront Description None
View Other
Roof Type Composition
Street Surface Asphalt
Accessibility None
Handicap Access None
Porch Covered, Rear Porch, Screened
Total Parking Spaces 2
Building
Lot Description Back Yard, Front Yard, Sloped, Wooded
Story One
Foundation Slab
Sewer Public Sewer
Water Public
Architectural Style Ranch, Traditional
Level or Stories One
Structure Type Frame
New Construction No
Construction Status Resale
Schools
Elementary Schools Little River
Middle Schools Mill Creek
High Schools River Ridge
Others
Senior Community no
Restrictions false
Tax ID 15N30A 157
Ownership Fee Simple
Acceptable Financing Cash, Conventional
Listing Terms Cash, Conventional
Financing no
Special Listing Condition None
Read Less
Want to know what your home might be worth? Contact us for a FREE valuation!

Our team is ready to help you sell your home for the highest possible price ASAP

Bought with Harry Norman Realtors






