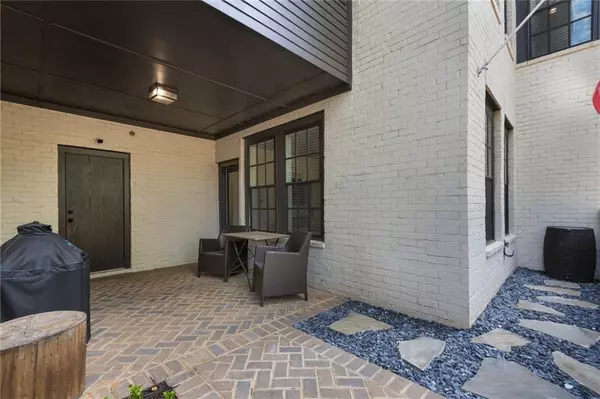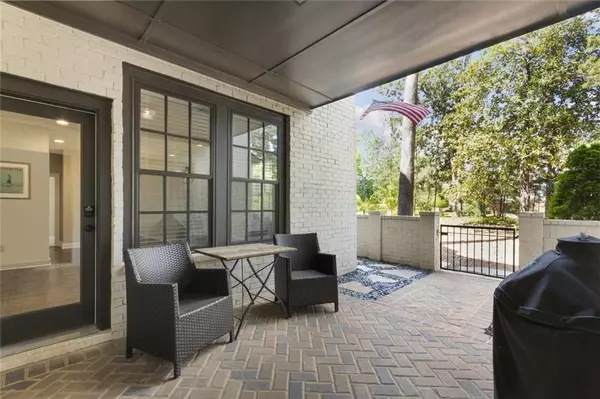$940,000
$975,000
3.6%For more information regarding the value of a property, please contact us for a free consultation.
6592 Aria Village DR Atlanta, GA 30328
3 Beds
3.5 Baths
3,630 SqFt
Key Details
Sold Price $940,000
Property Type Townhouse
Sub Type Townhouse
Listing Status Sold
Purchase Type For Sale
Square Footage 3,630 sqft
Price per Sqft $258
Subdivision Aria
MLS Listing ID 7039703
Sold Date 06/10/22
Style European
Bedrooms 3
Full Baths 3
Half Baths 1
Construction Status Resale
HOA Fees $301
HOA Y/N Yes
Year Built 2019
Annual Tax Amount $8,806
Tax Year 2021
Lot Size 1,611 Sqft
Acres 0.037
Property Description
Welcome Home! This elegant townhome is located in the beautiful Ashton Woods community and is a designer's dream. It is in perfect condition and is ready to move in. Corelli floor plan. You will love the three levels of sheer luxury that this home affords. The upstairs level features an oversized, luxurious master retreat with a free standing tub and separate shower plus an additional large bedroom and bath. On the main level you will find a dramatic open concept great room and dining area that leads to a dream kitchen with seating for 4 at the island. It is equipped with 5 star deluxe energy appliances to include a built wine cooler Cambrian quartz countertops, custom cabinetry and opens up to a large covered deck with custom shades, an outdoor gas fireplace that is perfect for entertaining or reading a book while you sip on a glass of wine. The terrace level includes an additional family area and a large bedroom with a luxury bathroom complete with walk in shower. There are a numerous upgrades throughout. Garage is set up and ready to go for an electric car charging station. You will absolutely love the convenience of living in this fantastic community, the community pool is a 2 minute walk and several restaurants and services are available in Aria Village (a very short walk away). Enjoy the 12 acre park at Aria North. There will be no need to jump in the car for a fine meal, as there are many superb eateries within a couple of miles of your home. You cannot beat this location as less than a mile to Ga 400, easy access to 285 and Perimeter Mall
Location
State GA
County Fulton
Lake Name None
Rooms
Bedroom Description Oversized Master
Other Rooms None
Basement None
Dining Room Open Concept
Interior
Interior Features Entrance Foyer 2 Story, High Ceilings 9 ft Lower, High Ceilings 9 ft Upper, High Ceilings 10 ft Main, Walk-In Closet(s)
Heating Central
Cooling Ceiling Fan(s), Central Air
Flooring Carpet, Hardwood, Marble
Fireplaces Number 2
Fireplaces Type Decorative, Gas Log, Gas Starter, Great Room, Outside
Window Features Double Pane Windows, Insulated Windows
Appliance Dishwasher, Disposal, Double Oven, Gas Cooktop
Laundry In Hall
Exterior
Exterior Feature Balcony, Courtyard
Garage Garage, Garage Door Opener, Garage Faces Side
Garage Spaces 2.0
Fence Fenced, Front Yard
Pool None
Community Features Clubhouse
Utilities Available Cable Available, Electricity Available, Natural Gas Available, Phone Available, Sewer Available, Underground Utilities, Water Available
Waterfront Description None
View City
Roof Type Composition
Street Surface Asphalt
Accessibility None
Handicap Access None
Porch Covered, Deck, Enclosed
Total Parking Spaces 2
Building
Lot Description Level
Story Three Or More
Foundation Concrete Perimeter
Sewer Public Sewer
Water Public
Architectural Style European
Level or Stories Three Or More
Structure Type Brick 3 Sides, Brick 4 Sides
New Construction No
Construction Status Resale
Schools
Elementary Schools Woodland - Fulton
Middle Schools Sandy Springs
High Schools North Springs
Others
HOA Fee Include Maintenance Structure, Maintenance Grounds, Pest Control, Sewer, Swim/Tennis
Senior Community no
Restrictions true
Tax ID 17 0034 LL2894
Ownership Fee Simple
Financing no
Special Listing Condition None
Read Less
Want to know what your home might be worth? Contact us for a FREE valuation!

Our team is ready to help you sell your home for the highest possible price ASAP

Bought with Non FMLS Member






