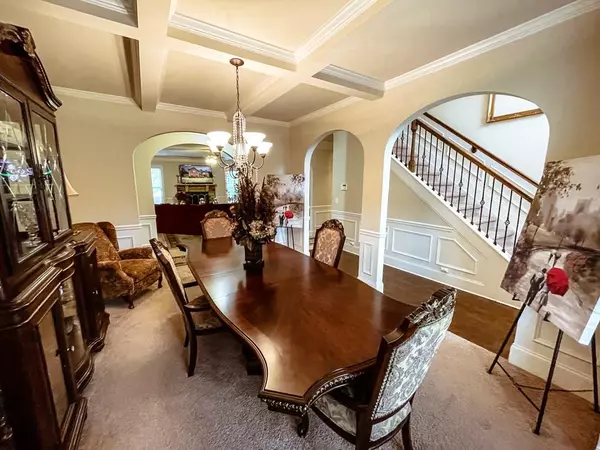$539,550
$535,000
0.9%For more information regarding the value of a property, please contact us for a free consultation.
105 Rocky Fork BLVD Fayetteville, GA 30214
5 Beds
4 Baths
4,172 SqFt
Key Details
Sold Price $539,550
Property Type Single Family Home
Sub Type Single Family Residence
Listing Status Sold
Purchase Type For Sale
Square Footage 4,172 sqft
Price per Sqft $129
Subdivision Rocky Fork
MLS Listing ID 7058127
Sold Date 07/15/22
Style Traditional
Bedrooms 5
Full Baths 4
Construction Status Resale
HOA Fees $300
HOA Y/N Yes
Year Built 2015
Annual Tax Amount $1,387
Tax Year 2021
Lot Size 1.009 Acres
Acres 1.0087
Property Description
RARE OPPORTUNITY!! Prepare to be wowed by this BEAUTIFUL HOME on a private 1 ACRE corner lot in Fayetteville! Welcome to this stately meticulously maintained five bedroom, four full bath luxury open floor plan home in the sought-after Rocky Fork community. Incredible foyer with high 2-story entry tray ceiling and sleek hardwood floor that guides you into the elegant columned arched doorways of the formal separate dining room featuring crown molding, coffered ceilings, bay window and wainscoting perfect for entertaining. Cozy up by the stacked stone fireplace in the light-filled family room or enjoy preparing a quality meal in the spacious gourmet kitchen with 42” cabinets, granite countertops, tumbled travertine backsplash, Island, Breakfast bar, Breakfast area, Bay window, and stainless steel GE /Whirlpool appliances (French door Refrigerator w/ ice maker, double ovens, gas cooktop, microwave, & dishwasher). Step outside to the enclosed patio for a shaded outdoor space to spend time with family and friends. 1 bedroom and full bath, and a formal living room on the main level perfect for guests or an office space! Head upstairs to enjoy reading a good book, playing games, or watching a movie in the loft or relax and unwind in the massive oversized owner's suite with large sitting room & vaulted ceilings. The spa-like en suite offers his & her vanities, ceramic tile flooring, walk-in tile shower, garden tub, water closet, and two Large walk-in closets. 3 Car Garage, Outdoor exterior landscape lighting, & Upgrades Galore. MUST SEE!! Don't miss this one! Close to recreation, The Pavilion, Pinewood studios (Trilith), golf course, shopping, and Hwy 54 for easy commuting! THE EDWARD floor plan
Location
State GA
County Fayette
Lake Name None
Rooms
Bedroom Description Oversized Master, Sitting Room
Other Rooms None
Basement None
Main Level Bedrooms 1
Dining Room Open Concept, Separate Dining Room
Interior
Interior Features Coffered Ceiling(s), Disappearing Attic Stairs, Double Vanity, Entrance Foyer 2 Story, His and Hers Closets, Tray Ceiling(s), Vaulted Ceiling(s), Walk-In Closet(s)
Heating Natural Gas
Cooling Central Air
Flooring Carpet, Ceramic Tile, Hardwood
Fireplaces Number 1
Fireplaces Type Family Room, Insert
Appliance Dishwasher, Double Oven, Dryer, Gas Cooktop, Microwave, Refrigerator, Washer
Laundry Upper Level
Exterior
Exterior Feature Private Front Entry, Private Rear Entry, Private Yard, Rain Gutters
Garage Attached, Covered, Driveway, Garage, Garage Faces Side, Kitchen Level, Level Driveway
Garage Spaces 3.0
Fence None
Pool None
Community Features Homeowners Assoc, Near Schools, Near Shopping, Sidewalks, Street Lights
Utilities Available Cable Available, Electricity Available, Natural Gas Available, Phone Available, Underground Utilities, Water Available
Waterfront Description None
View Trees/Woods
Roof Type Composition
Street Surface Paved
Accessibility None
Handicap Access None
Porch Covered, Enclosed, Rear Porch, Screened
Total Parking Spaces 3
Building
Lot Description Back Yard, Corner Lot, Front Yard, Landscaped, Level, Wooded
Story Two
Foundation Slab
Sewer Septic Tank
Water Public
Architectural Style Traditional
Level or Stories Two
Structure Type Brick Front, Vinyl Siding
New Construction No
Construction Status Resale
Schools
Elementary Schools Inman
Middle Schools Bennetts Mill
High Schools Fayette County
Others
HOA Fee Include Maintenance Grounds
Senior Community no
Restrictions true
Tax ID 053304009
Acceptable Financing Cash, Conventional
Listing Terms Cash, Conventional
Financing no
Special Listing Condition None
Read Less
Want to know what your home might be worth? Contact us for a FREE valuation!

Our team is ready to help you sell your home for the highest possible price ASAP

Bought with Wynd Realty






