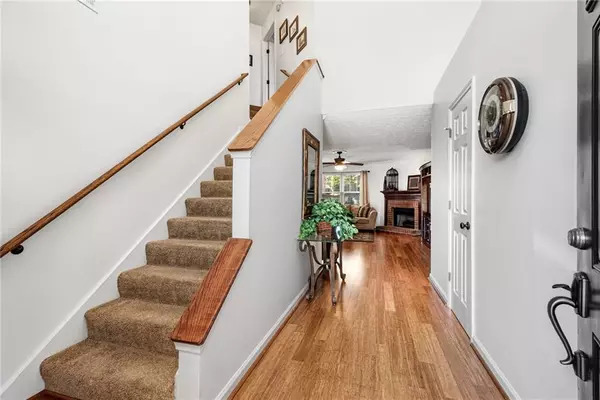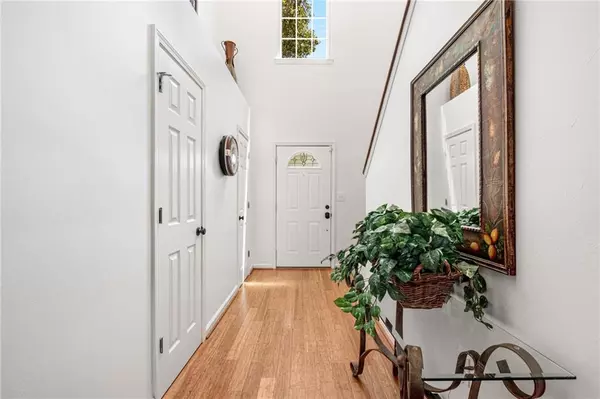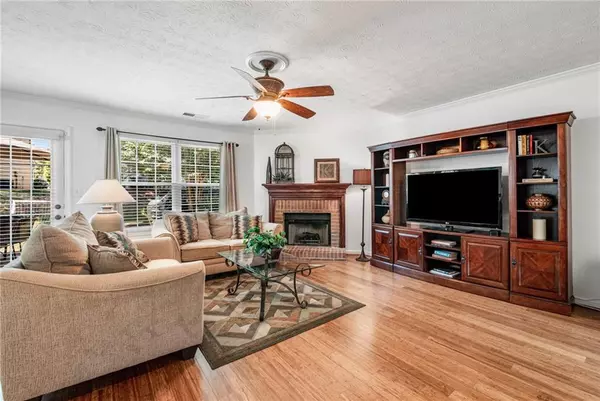$476,000
$420,000
13.3%For more information regarding the value of a property, please contact us for a free consultation.
1210 Birchwood LN Roswell, GA 30076
3 Beds
2.5 Baths
1,808 SqFt
Key Details
Sold Price $476,000
Property Type Single Family Home
Sub Type Single Family Residence
Listing Status Sold
Purchase Type For Sale
Square Footage 1,808 sqft
Price per Sqft $263
Subdivision Crabapple Walk
MLS Listing ID 7070176
Sold Date 07/27/22
Style Bungalow
Bedrooms 3
Full Baths 2
Half Baths 1
Construction Status Resale
HOA Fees $640
HOA Y/N Yes
Year Built 1993
Annual Tax Amount $2,508
Tax Year 2021
Lot Size 4,922 Sqft
Acres 0.113
Property Description
Nestled in the heart of Roswell, welcome home to Crabapple Walk. This beautiful home is perfectly located only minutes to all the wonderful shopping and dining choices in Historic Roswell, Crabapple Market, Avalon & Downtown Alpharetta! When walking into this amazing home, you will fall in the love with the 20’+ cathedral ceilings, the abundance of natural light, the newly painted interior, stainless steel appliances, eat-in kitchen & the open concept dining room with views to the warm and inviting family room.
On the upper level, you’ll find three spacious bedrooms, conveniently on the same level as the laundry room. The primary bedroom offers a beautifully updated bathroom including a walk-in glass shower, soaking tub, double vanity all complimented by a large walk-in, custom closet. The secondary bedrooms are a good size for having enough space to spread out. The beautiful backyard is a perfect size for entertaining on the patio and at the same time offering enough room to play, garden and relax! Enjoy the perks of this quiet, beautifully maintained swim tennis community located directly across the street, while also living right around the corner from highly rated schools, wonderful shopping, lush parks and more.
Location
State GA
County Fulton
Lake Name None
Rooms
Bedroom Description Oversized Master
Other Rooms None
Basement None
Dining Room Open Concept
Interior
Interior Features Cathedral Ceiling(s), Disappearing Attic Stairs, Double Vanity, Entrance Foyer 2 Story, High Ceilings 10 ft Upper, Tray Ceiling(s), Walk-In Closet(s)
Heating Central, Natural Gas
Cooling Central Air
Flooring Carpet, Ceramic Tile, Hardwood
Fireplaces Number 1
Fireplaces Type Family Room, Gas Log, Gas Starter
Window Features None
Appliance Dishwasher, Disposal, Gas Range, Refrigerator
Laundry In Hall, Laundry Room, Upper Level
Exterior
Exterior Feature Rain Gutters
Garage Attached, Garage, Garage Door Opener, Garage Faces Front, Level Driveway
Garage Spaces 2.0
Fence None
Pool In Ground
Community Features Homeowners Assoc, Park, Playground, Pool, Street Lights, Tennis Court(s)
Utilities Available Cable Available, Electricity Available, Natural Gas Available, Phone Available, Sewer Available, Underground Utilities, Water Available
Waterfront Description None
View Park/Greenbelt, Pool
Roof Type Composition, Shingle
Street Surface Asphalt
Accessibility None
Handicap Access None
Porch Rear Porch
Total Parking Spaces 2
Private Pool false
Building
Lot Description Back Yard, Front Yard, Landscaped, Level
Story Two
Foundation Slab
Sewer Public Sewer
Water Public
Architectural Style Bungalow
Level or Stories Two
Structure Type Brick Front, Cement Siding
New Construction No
Construction Status Resale
Schools
Elementary Schools Sweet Apple
Middle Schools Elkins Pointe
High Schools Milton
Others
Senior Community no
Restrictions true
Tax ID 22 387312820264
Special Listing Condition None
Read Less
Want to know what your home might be worth? Contact us for a FREE valuation!

Our team is ready to help you sell your home for the highest possible price ASAP

Bought with Keller Williams Rlty, First Atlanta






