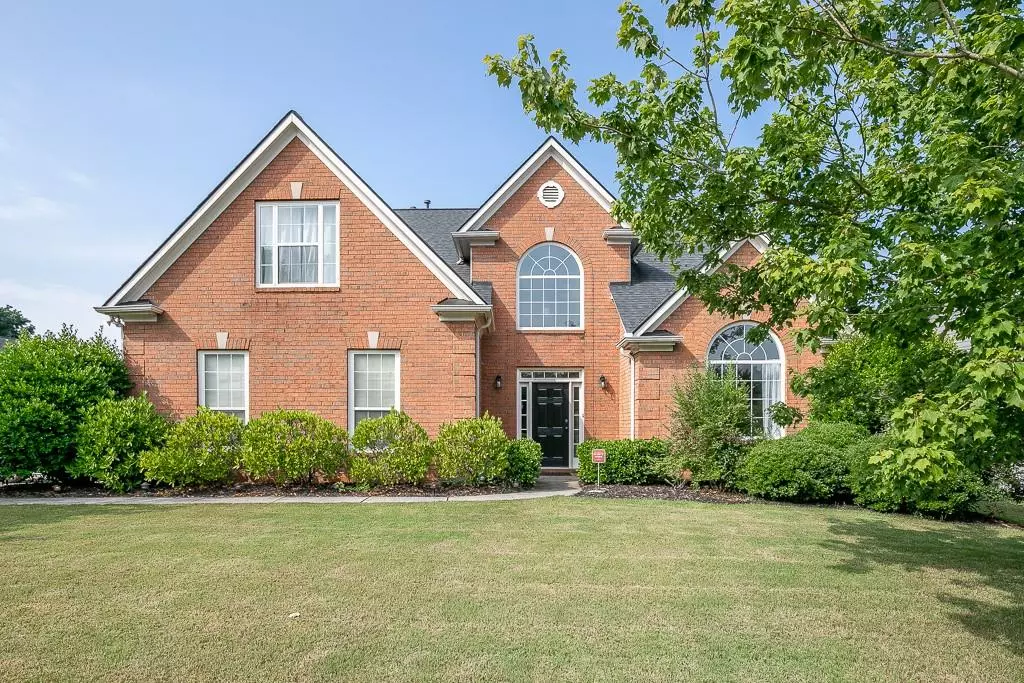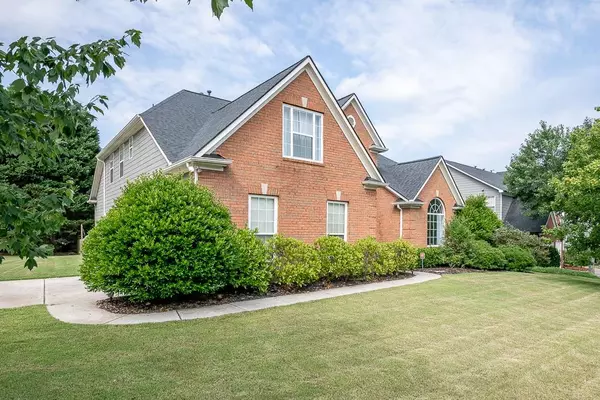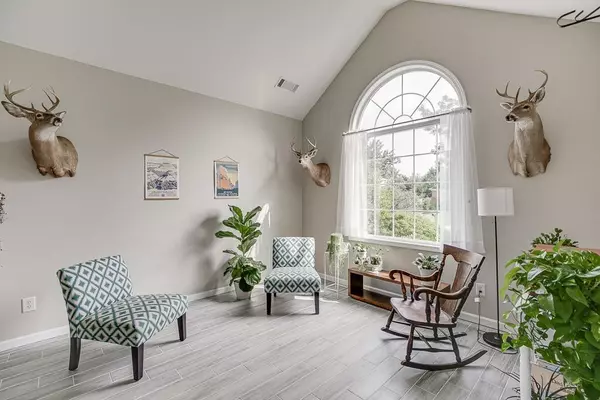$515,000
$495,000
4.0%For more information regarding the value of a property, please contact us for a free consultation.
2806 High Creek RUN Dacula, GA 30019
4 Beds
3.5 Baths
3,787 SqFt
Key Details
Sold Price $515,000
Property Type Single Family Home
Sub Type Single Family Residence
Listing Status Sold
Purchase Type For Sale
Square Footage 3,787 sqft
Price per Sqft $135
Subdivision Daniel Park
MLS Listing ID 7072903
Sold Date 08/02/22
Style Traditional
Bedrooms 4
Full Baths 3
Half Baths 1
Construction Status Resale
HOA Fees $645
HOA Y/N Yes
Year Built 2003
Annual Tax Amount $5,359
Tax Year 2021
Lot Size 0.290 Acres
Acres 0.29
Property Description
Master on Main, 3700+ sq feet, corner lot, fenced yard?! This is the unicorn you've been searching for in Daniel Park! The sunlit foyer welcomes you in to vaulted ceilings and a beautiful staircase winding up to a catwalk landing. Natural light pours in to the front living room featuring updated herringbone style tile flooring that leads you into a flex space with built-in cabinetry; it could be used as a dining room, play room, hobby room, office, or whatever function best suits your lifestyle. A butler pantry separates the flex room from the kitchen, which showcases granite countertops, 42" upper cabinets, and ss Viking appliances. Enjoy views of the fully fenced backyard from the eat-in breakfast area. A two story fireplace is the main feature of the open and airy great room with plenty of sq footage for all of your furniture. The private owner's retreat is tucked behind the great room with ensuite bathroom featuring one vanity with 2 sinks and separated shower/tub, water closet, and large walk-in closet. While there is no carpet on the main floor, BRAND NEW carpet gives a new and fresh feel upstairs. This is such a great floor plan! One of the secondary bedrooms upstairs has a private full bath ensuite and on the other side of the home, 2 secondary bedrooms share a jack and jill style bathroom. The mud room with laundry is located off of the garage on the main level. The Daniel Park neighborhood amenities make this home THE total package! A community lake, sidewalks, pavilion, pool, playground, tennis courts - all manicured and enjoyed by neighbors. Did we mention the neighborhood connects to a top rated elementary school? You'll love the home AND the lifestyle.
Location
State GA
County Gwinnett
Lake Name None
Rooms
Bedroom Description Master on Main
Other Rooms None
Basement None
Main Level Bedrooms 1
Dining Room Separate Dining Room
Interior
Interior Features Entrance Foyer 2 Story, High Ceilings 9 ft Lower, High Ceilings 9 ft Main, High Ceilings 9 ft Upper, High Speed Internet, Vaulted Ceiling(s), Walk-In Closet(s)
Heating Forced Air, Natural Gas
Cooling Ceiling Fan(s), Central Air
Flooring Carpet, Ceramic Tile, Laminate
Fireplaces Number 1
Fireplaces Type Great Room
Window Features Shutters
Appliance Dishwasher, Disposal, Gas Cooktop
Laundry Mud Room
Exterior
Exterior Feature None
Garage Attached, Garage, Garage Door Opener
Garage Spaces 2.0
Fence Back Yard, Fenced, Wood
Pool None
Community Features Homeowners Assoc, Lake, Playground, Pool, Sidewalks, Swim Team, Tennis Court(s)
Utilities Available Cable Available, Electricity Available, Natural Gas Available, Sewer Available, Water Available
Waterfront Description None
View Other
Roof Type Composition
Street Surface Asphalt
Accessibility None
Handicap Access None
Porch Patio
Total Parking Spaces 2
Building
Lot Description Back Yard, Corner Lot, Front Yard, Level
Story Two
Foundation Slab
Sewer Public Sewer
Water Public
Architectural Style Traditional
Level or Stories Two
Structure Type Brick Front, Cement Siding, Concrete
New Construction No
Construction Status Resale
Schools
Elementary Schools Fort Daniel
Middle Schools Osborne
High Schools Mill Creek
Others
HOA Fee Include Maintenance Grounds, Reserve Fund, Swim/Tennis
Senior Community no
Restrictions false
Tax ID R3001I035
Ownership Fee Simple
Financing no
Special Listing Condition None
Read Less
Want to know what your home might be worth? Contact us for a FREE valuation!

Our team is ready to help you sell your home for the highest possible price ASAP

Bought with Maximum One Executive Realtors






