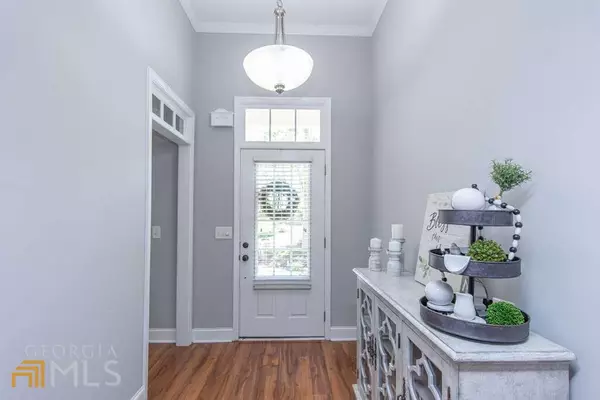Bought with Merry Fitts • Keller Williams Rlty Atl. Part
$425,000
$450,000
5.6%For more information regarding the value of a property, please contact us for a free consultation.
4330 Glen Vista CT Duluth, GA 30097
2 Beds
2.5 Baths
2,625 SqFt
Key Details
Sold Price $425,000
Property Type Single Family Home
Sub Type Single Family Residence
Listing Status Sold
Purchase Type For Sale
Square Footage 2,625 sqft
Price per Sqft $161
Subdivision The Glen At Olde Towne
MLS Listing ID 10067661
Sold Date 08/12/22
Style Cluster,Craftsman,Ranch
Bedrooms 2
Full Baths 2
Half Baths 1
Construction Status Resale
HOA Y/N Yes
Year Built 2003
Annual Tax Amount $3,534
Tax Year 2021
Lot Size 6,534 Sqft
Property Description
Welcome to this amazing craftsman style home with fantastic curb appeal! Located in the sought after Glen at Olde Towne, this cul-de-sac home has been meticulously maintained. Outside of was painted in 2021 and new cedar shingles were added. Hardwood floors throughout, this home offers an open floor-plan, perfect for entertaining. The half bath is tucked away from the flow of the living area. The open, bright foyer welcomes you into this beautiful home. Transoms on dividing walls offer an elegant touch. Large great room with fireplace and gas logs, breakfast room with separate desk that flows into the well appointed kitchen. Double oven, granite countertops, white wood cabinets, gas cooktop and island with bar area, provide a kitchen easily shared. The primary bedroom is amazing and has french doors that open to the backyard space. Primary bathroom offers double vanities, amazing walk-in closet, soaking tub and separate walk-in shower. The second bedroom is roomy and has a double door closet with closet system for optimum use of space. There is also a flex space that could be used as an office, playroom, bedroom, sitting room - it is accessible through the great room or the hallway, so it can be closed off for privacy. The flex space has french doors that open to the large screened in porch with ceiling fan. There is a paved patio outside of the screened in porch for a outdoor dining table or chairs to sit and enjoy the peaceful yard. HOA maintains the yard for homeowners, so one less thing to worry about! Optional swim, tennis or both available through Alfa Tennis and Swim. Close to shopping, restaurants, schools - simply an incredible location!
Location
State GA
County Gwinnett
Rooms
Basement None
Main Level Bedrooms 2
Interior
Interior Features Double Vanity, Master On Main Level, Pulldown Attic Stairs, Separate Shower, Soaking Tub, Walk-In Closet(s)
Heating Central, Forced Air, Natural Gas
Cooling Ceiling Fan(s), Central Air
Flooring Hardwood, Tile
Fireplaces Number 1
Fireplaces Type Family Room, Gas Log, Gas Starter
Exterior
Garage Garage, Garage Door Opener
Garage Spaces 4.0
Community Features Clubhouse, Fitness Center, Pool, Sidewalks, Street Lights, Tennis Court(s), Walk To Schools, Walk To Shopping
Utilities Available Cable Available, Electricity Available, High Speed Internet, Natural Gas Available, Phone Available, Sewer Available, Underground Utilities, Water Available
Roof Type Composition
Building
Story One
Sewer Public Sewer
Level or Stories One
Construction Status Resale
Schools
Elementary Schools Chattahoochee
Middle Schools Duluth
High Schools Duluth
Others
Financing Cash
Read Less
Want to know what your home might be worth? Contact us for a FREE valuation!

Our team is ready to help you sell your home for the highest possible price ASAP

© 2024 Georgia Multiple Listing Service. All Rights Reserved.






