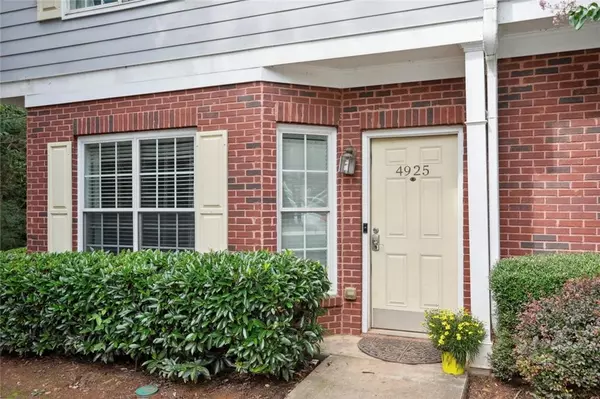$215,000
$210,000
2.4%For more information regarding the value of a property, please contact us for a free consultation.
4925 Walden Lake SQ Decatur, GA 30035
3 Beds
2.5 Baths
1,456 SqFt
Key Details
Sold Price $215,000
Property Type Townhouse
Sub Type Townhouse
Listing Status Sold
Purchase Type For Sale
Square Footage 1,456 sqft
Price per Sqft $147
Subdivision Walden Lake
MLS Listing ID 7087038
Sold Date 08/25/22
Style Townhouse
Bedrooms 3
Full Baths 2
Half Baths 1
Construction Status Resale
HOA Fees $2,040
HOA Y/N Yes
Year Built 2004
Annual Tax Amount $1,047
Tax Year 2021
Lot Size 967 Sqft
Acres 0.0222
Property Description
Welcome to comfortable townhome living in this well-maintained gated community with quick convenient access to I-20/I-285, shopping and restaurants. Enter this cozy home to the open concept fireside living room that transitions into the kitchen and dining area with a 1/2 bath on the main floor. The dining area opens to the back deck and includes an outdoor storage unit. The upper level features a comfortable owner's suite including on-suite bathroom with a garden tub for relaxing and separate stand up shower. An additional full bathroom and two bedrooms are perfect for a home office, kiddos, roommates or an out of town guest. The home has been thoughtfully updated and will be painted fresh for it's next owner. In addition, the current homeowner has installed a ring doorbell + ring security camera and both stay with the property.
Location
State GA
County Dekalb
Lake Name None
Rooms
Bedroom Description None
Other Rooms None
Basement None
Dining Room Open Concept
Interior
Interior Features Other
Heating Central
Cooling Ceiling Fan(s), Central Air
Flooring Laminate
Fireplaces Number 1
Fireplaces Type Gas Log, Living Room
Window Features None
Appliance Dishwasher, Gas Range, Gas Water Heater, Microwave, Refrigerator
Laundry Upper Level
Exterior
Exterior Feature Rain Gutters, Storage
Garage Assigned
Fence None
Pool None
Community Features Homeowners Assoc, Street Lights
Utilities Available Cable Available, Electricity Available, Natural Gas Available, Phone Available, Sewer Available, Water Available
Waterfront Description None
View Other
Roof Type Composition
Street Surface Asphalt
Accessibility None
Handicap Access None
Porch Rear Porch
Total Parking Spaces 2
Building
Lot Description Back Yard, Corner Lot
Story Two
Foundation Slab
Sewer Public Sewer
Water Public
Architectural Style Townhouse
Level or Stories Two
Structure Type Vinyl Siding
New Construction No
Construction Status Resale
Schools
Elementary Schools Fairington
Middle Schools Miller Grove
High Schools Miller Grove
Others
HOA Fee Include Maintenance Grounds
Senior Community no
Restrictions true
Tax ID 16 009 04 035
Ownership Condominium
Financing yes
Special Listing Condition None
Read Less
Want to know what your home might be worth? Contact us for a FREE valuation!

Our team is ready to help you sell your home for the highest possible price ASAP

Bought with Keller Williams Realty Peachtree Rd.






