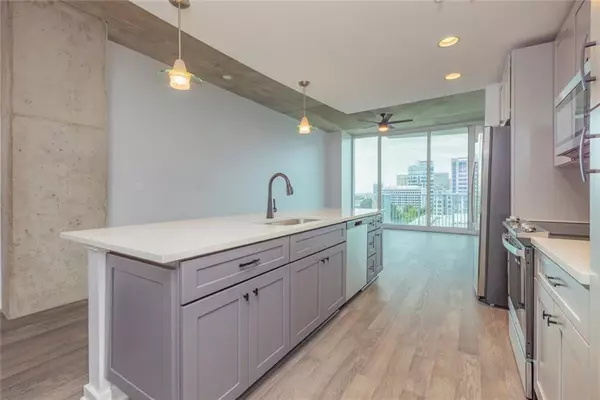$384,000
$389,900
1.5%For more information regarding the value of a property, please contact us for a free consultation.
860 Peachtree ST NE #1204 Atlanta, GA 30308
1 Bed
1 Bath
877 SqFt
Key Details
Sold Price $384,000
Property Type Condo
Sub Type Condominium
Listing Status Sold
Purchase Type For Sale
Square Footage 877 sqft
Price per Sqft $437
Subdivision Spire Residential Condominium
MLS Listing ID 7099510
Sold Date 09/09/22
Style High Rise (6 or more stories)
Bedrooms 1
Full Baths 1
Construction Status Resale
HOA Fees $483
HOA Y/N Yes
Year Built 2005
Annual Tax Amount $4,698
Tax Year 2021
Lot Size 875 Sqft
Acres 0.0201
Property Description
The heart of Atlanta Midtown – Spire – This completely renovated 1bed/1bath condo has it all! Brand new kitchen (New custom cabinetry, quartz counters, tile backsplash, alcove counter/cabinetry, new appliances, new fixtures). Brand new bathroom (new custom cabinetry, quartz counters, floor tile, shower surround tile, toilet, lighting and sink & shower/tub fixtures). Brand new flooring throughout and a few new lighting fixtures. The unit has awesome views of midtown looking toward downtown, great walk-out balcony. The unit comes with a full-size washer/dryer and newer HVAC and Water Heater. One reserved gated parking space comes with the unit and the parking space has recently been updated by the seller for pre-wired Electric Vehicle outlet (just bring your EV fast charger or plug in your standard charger and you’re ready to go). The unit also includes a nice large storage unit. The building features high speed fiber internet, concierge, pool, fitness, lounge, entertainment/social areas and tons of shops, restaurants and bars right outside the building door! Super close to downtown, uptown, Buckhead, Atlanta Hartsfield airport(s), I85/I75, Emory Midtown, Piedmont Park and so much more!
Location
State GA
County Fulton
Lake Name None
Rooms
Bedroom Description Oversized Master
Other Rooms None
Basement None
Main Level Bedrooms 1
Dining Room Open Concept
Interior
Interior Features Entrance Foyer, High Ceilings 10 ft Main, High Speed Internet, His and Hers Closets, Low Flow Plumbing Fixtures
Heating Central, Electric, Heat Pump
Cooling Central Air, Heat Pump
Flooring Ceramic Tile, Vinyl
Fireplaces Type None
Window Features Double Pane Windows, Insulated Windows
Appliance Dishwasher, Disposal, Dryer, Electric Oven, Electric Range, Electric Water Heater, Microwave, Refrigerator, Washer
Laundry In Hall
Exterior
Exterior Feature Balcony
Parking Features Assigned, Garage
Garage Spaces 1.0
Fence None
Pool None
Community Features Business Center, Clubhouse, Concierge, Fitness Center, Gated, Homeowners Assoc, Meeting Room, Pool, Restaurant, Sidewalks, Street Lights
Utilities Available Cable Available, Electricity Available, Phone Available, Sewer Available, Underground Utilities, Water Available
Waterfront Description None
View City
Roof Type Composition
Street Surface Asphalt
Accessibility None
Handicap Access None
Porch Patio
Total Parking Spaces 1
Building
Lot Description Level
Story One
Foundation Concrete Perimeter, Slab
Sewer Public Sewer
Water Public
Architectural Style High Rise (6 or more stories)
Level or Stories One
Structure Type Concrete
New Construction No
Construction Status Resale
Schools
Elementary Schools Springdale Park
Middle Schools David T Howard
High Schools Midtown
Others
HOA Fee Include Door person, Maintenance Structure, Maintenance Grounds, Pest Control, Receptionist, Reserve Fund, Trash
Senior Community no
Restrictions true
Tax ID 14 004900013379
Ownership Condominium
Acceptable Financing Cash, Conventional
Listing Terms Cash, Conventional
Financing yes
Special Listing Condition None
Read Less
Want to know what your home might be worth? Contact us for a FREE valuation!

Our team is ready to help you sell your home for the highest possible price ASAP

Bought with Engel & Volkers Atlanta






