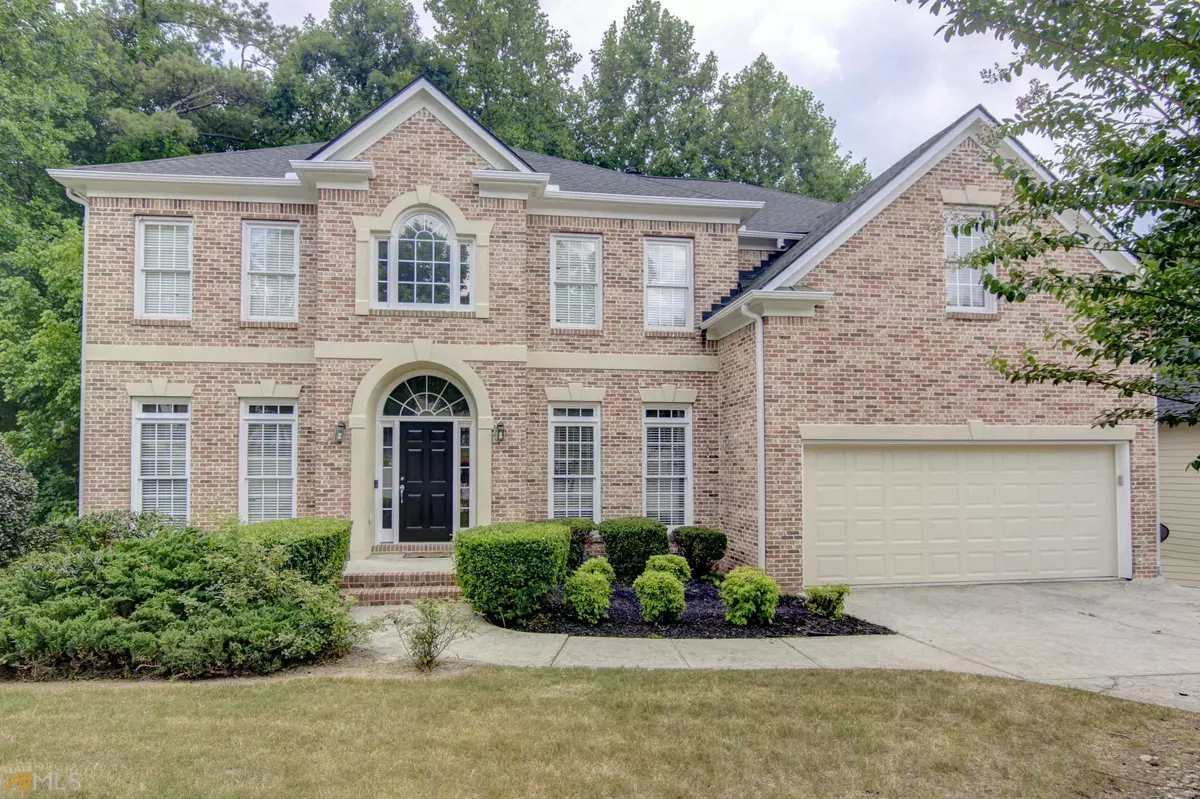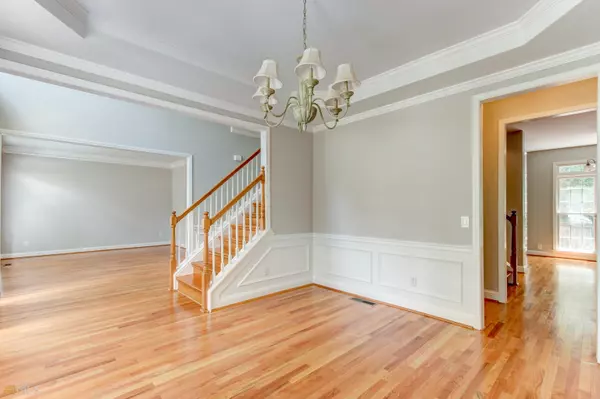Bought with Pierre
$456,000
$468,000
2.6%For more information regarding the value of a property, please contact us for a free consultation.
7250 Weber ST Atlanta, GA 30349
5 Beds
4 Baths
3,173 SqFt
Key Details
Sold Price $456,000
Property Type Single Family Home
Sub Type Single Family Residence
Listing Status Sold
Purchase Type For Sale
Square Footage 3,173 sqft
Price per Sqft $143
Subdivision Walden Park
MLS Listing ID 20054016
Sold Date 09/16/22
Style Brick Front
Bedrooms 5
Full Baths 4
Construction Status Resale
HOA Fees $700
HOA Y/N Yes
Year Built 2002
Annual Tax Amount $6,022
Tax Year 2021
Lot Size 0.388 Acres
Property Description
BEAUTIFUL EXECUTIVE HOME IN WALDEN PARK with AN AWESOME SWIM/TENNIS COMMUNITY INCLUDING A GREAT CLUBHOUSE, nestled at the end of a cul de sac. 5 bedroom 4 bathroom, Granite, hardwood floors, DOUBLE STAIRS , high ceilings and formal living room. Enter into a spacious two-story foyer that flows to a formal living room adjacent to a large (12 seat) formal dining room that greet you upon entry. Vaulted ceilings, hardwood floors, and an open kitchen with a gas range, granite counter tops and a center island adjoin an open TWO STORY FAMILY ROOM WITH FLOOR TO CEILING WINDOWS and a central gas fireplace. A bedroom/office with full bath completes the main level. The upper-level has a huge owners suite bedroom; large luxury tiled bathroom with an extra sprawling dual vanity sink, whirlpool tub, separate shower and a huge walk-in closet. A bridgeway overlooking the family room leads to the secondary bedroom with it's own bath and walk-in closet to the left are 2 nice size bedrooms with a jack and jill bath. Private deck and a very large stubbed unfinished basement.
Location
State GA
County Fulton
Rooms
Basement Full, Partial
Main Level Bedrooms 1
Interior
Interior Features Tray Ceiling(s), Vaulted Ceiling(s), High Ceilings, Double Vanity, Two Story Foyer, Soaking Tub, Pulldown Attic Stairs, Separate Shower, Tile Bath, Walk-In Closet(s), Whirlpool Bath, In-Law Floorplan
Heating Central, Forced Air, Zoned, Dual
Cooling Ceiling Fan(s), Central Air, Zoned, Dual
Flooring Hardwood, Carpet
Fireplaces Number 1
Fireplaces Type Family Room, Living Room, Factory Built, Gas Log
Exterior
Garage Garage
Garage Spaces 2.0
Community Features Pool, Sidewalks, Street Lights, Tennis Court(s)
Utilities Available Cable Available, Sewer Connected, Electricity Available, Sewer Available, Water Available
Roof Type Composition
Building
Story Two
Sewer Public Sewer
Level or Stories Two
Construction Status Resale
Schools
Elementary Schools Cliftondale
Middle Schools Renaissance
High Schools Langston Hughes
Read Less
Want to know what your home might be worth? Contact us for a FREE valuation!

Our team is ready to help you sell your home for the highest possible price ASAP

© 2024 Georgia Multiple Listing Service. All Rights Reserved.






