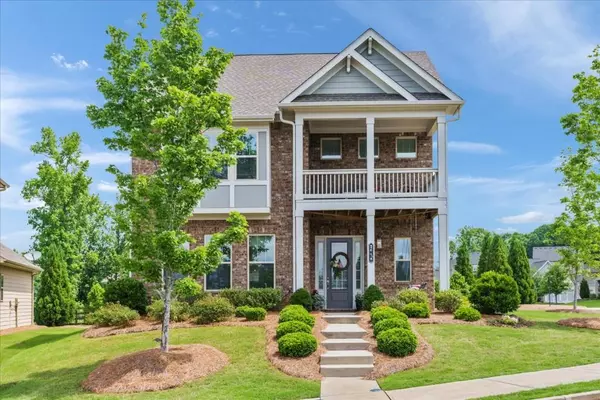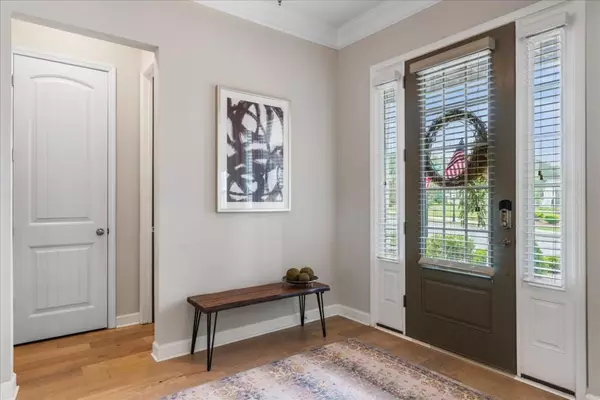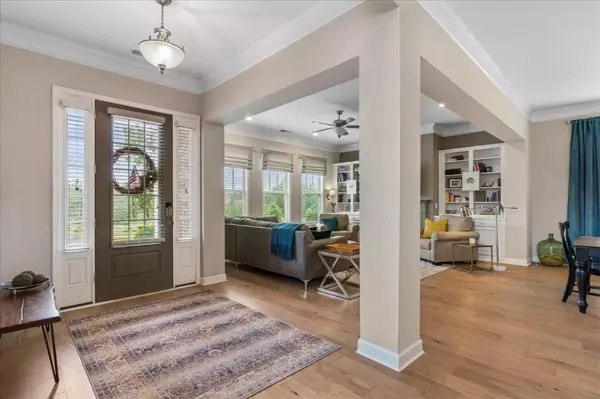$550,000
$569,900
3.5%For more information regarding the value of a property, please contact us for a free consultation.
2610 Barley Downs CIR Cumming, GA 30040
5 Beds
3.5 Baths
2,722 SqFt
Key Details
Sold Price $550,000
Property Type Single Family Home
Sub Type Single Family Residence
Listing Status Sold
Purchase Type For Sale
Square Footage 2,722 sqft
Price per Sqft $202
Subdivision Mountain Crest
MLS Listing ID 7070644
Sold Date 08/18/22
Style Ranch, Traditional
Bedrooms 5
Full Baths 3
Half Baths 1
Construction Status Resale
HOA Fees $210
HOA Y/N No
Year Built 2017
Annual Tax Amount $3,704
Tax Year 2021
Lot Size 10,018 Sqft
Acres 0.23
Property Description
Highly motivated sellers due to relocation. Quick close. Zoned for Forsyth Central High’s STEM Academy. Priced under Buyer’s appraisal with clean inspection report. Unique lot overlooking the park. Nicely upgraded open floorplan with new light oak flooring, built in mudroom and master storage. 10 foot ceilings, designer paint, lighting, and window treatments. Enjoy the many amenities Mountain Crest has to offer and take advantage of access to the Big Creek Greenway for miles of walking trails. This gorgeous home is SOPHISTICATED AND UPSCALE - Sellers love their home and are sorry to be leaving, but what a great opportunity for your buyers to live in amenity-rich Mountain Crest! Home has been nicely upgraded with custom floors and paint, updated lighting and cabinetry. The location of this beautiful home offers easy access to the resort-style community amenities. Main floor offers a bright open-concept living area as well as a Main Level Guest Suite w/private bath (tucked away for privacy) and a powder bath. Family room w/ fireplace and built-ins. Open-concept kitchen with a HUGE upgraded granite topped island, dining area, pantry and mud room. Kitchen features stainless steel appliances, DOUBLE OVENS, white painted cabinets, an on-trend subway tile backsplash and gas cooktop. Upstairs you will find a spacious OWNER'S SUITE w/ a PRIVATE COVERED PORCH (perfect for a quiet cup of coffee in the morning) and 3 additional secondary bedrooms. Main level covered patio. Mountain Crest's amazing community amenities include: Clubhouse, Pool, Children's Pool, Playground, Tennis, Pickle-ball, Village Green. HOA fee Includes Swim/Tennis, Front & Back Lawn Maintenance (mowing & edging and pine straw), Garbage Removal
Location
State GA
County Forsyth
Lake Name None
Rooms
Bedroom Description Oversized Master
Other Rooms None
Basement None
Main Level Bedrooms 1
Dining Room Open Concept
Interior
Interior Features Bookcases, Entrance Foyer, High Ceilings 9 ft Main, High Ceilings 9 ft Upper, Tray Ceiling(s), Walk-In Closet(s)
Heating Forced Air, Natural Gas
Cooling Ceiling Fan(s), Central Air
Flooring Carpet, Ceramic Tile, Hardwood
Fireplaces Number 1
Fireplaces Type Factory Built, Family Room, Gas Log, Glass Doors
Window Features Insulated Windows
Appliance Dishwasher, Disposal, Double Oven, Gas Cooktop, Microwave, Refrigerator
Laundry Laundry Room, Upper Level
Exterior
Exterior Feature None
Garage Attached, Garage, Kitchen Level, Level Driveway
Garage Spaces 2.0
Fence None
Pool None
Community Features Clubhouse, Fitness Center, Homeowners Assoc, Meeting Room, Near Trails/Greenway, Playground, Pool, Sidewalks, Spa/Hot Tub, Street Lights, Tennis Court(s)
Utilities Available None
Waterfront Description None
View Other
Roof Type Composition
Street Surface Asphalt
Accessibility None
Handicap Access None
Porch Covered, Front Porch, Patio, Rear Porch
Total Parking Spaces 2
Building
Lot Description Corner Lot, Level, Sloped
Story Two
Foundation Slab
Sewer Public Sewer
Water Public
Architectural Style Ranch, Traditional
Level or Stories Two
Structure Type Brick Front, Cement Siding
New Construction No
Construction Status Resale
Schools
Elementary Schools Sawnee
Middle Schools Otwell
High Schools Forsyth Central
Others
HOA Fee Include Maintenance Grounds, Reserve Fund, Swim/Tennis, Trash
Senior Community no
Restrictions false
Tax ID 101 116
Ownership Fee Simple
Acceptable Financing Cash, Conventional
Listing Terms Cash, Conventional
Financing no
Special Listing Condition None
Read Less
Want to know what your home might be worth? Contact us for a FREE valuation!

Our team is ready to help you sell your home for the highest possible price ASAP

Bought with Virtual Properties Realty. Biz






