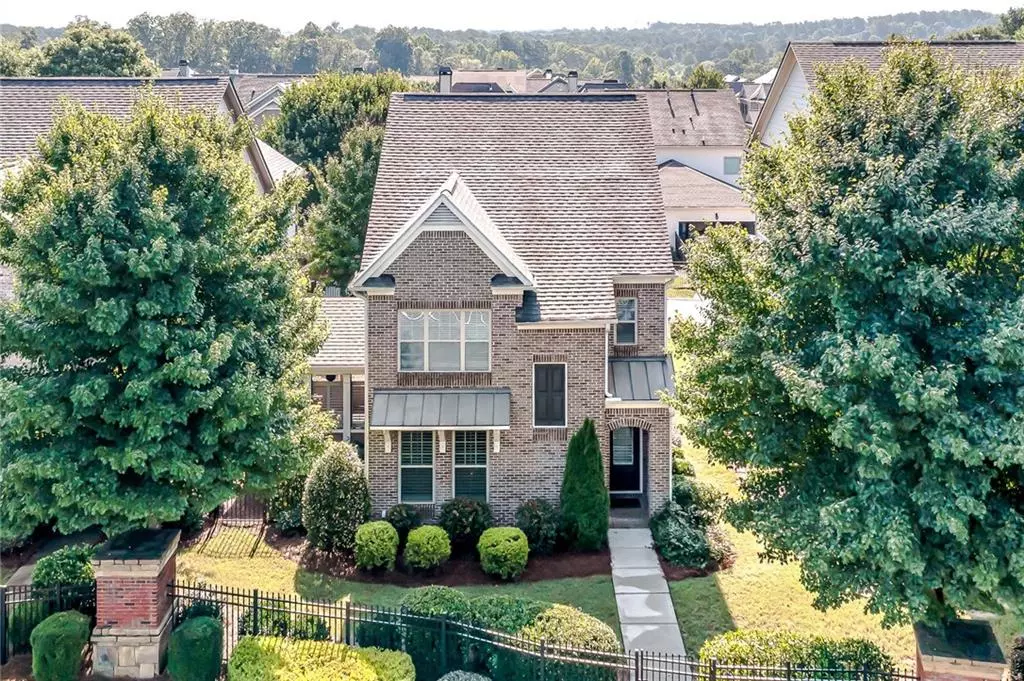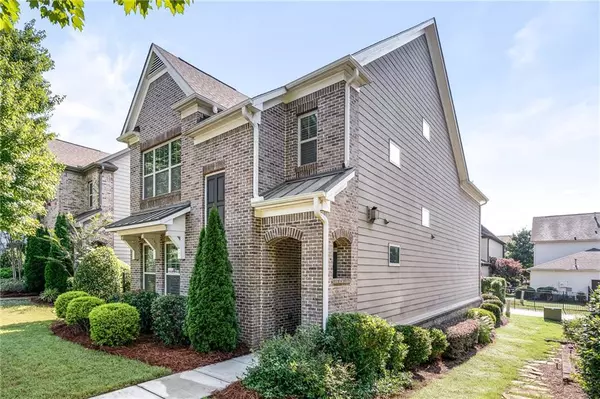$617,500
$625,000
1.2%For more information regarding the value of a property, please contact us for a free consultation.
7565 Scarlet DR Alpharetta, GA 30005
4 Beds
3.5 Baths
2,672 SqFt
Key Details
Sold Price $617,500
Property Type Single Family Home
Sub Type Single Family Residence
Listing Status Sold
Purchase Type For Sale
Square Footage 2,672 sqft
Price per Sqft $231
Subdivision Jamestown
MLS Listing ID 7077513
Sold Date 08/17/22
Style Traditional
Bedrooms 4
Full Baths 3
Half Baths 1
Construction Status Resale
HOA Fees $199
HOA Y/N Yes
Year Built 2014
Annual Tax Amount $4,668
Tax Year 2021
Lot Size 5,662 Sqft
Acres 0.13
Property Description
Located in the desirable gated community Jamestown, and a block off 400, this 4 bed 3.5 bath home is nestled close to the pool and tennis courts. Just across from the Halcyon Market, it is one of the few communities in Alpharetta that pays Forsyth county taxes. Main level has an open floor plan with engineered hardwood floors, granite tops , wooden cabinetry, and upgraded stainless steel appliances. Lets not forget about that large eat in island. The oversized owners suite has a large walk-in closet with built-ins with den type reading nook and plenty of natural light. The owners bath has dual vanities with a large walk in shower. Laundry room is just down the hall from owners corners and across from the guest rooms. One of the most special features of this home is the private screened in porch with the vaulted ceilings, it truly is unique to the other homes.
Location
State GA
County Forsyth
Lake Name None
Rooms
Bedroom Description Sitting Room, Other
Other Rooms None
Basement None
Dining Room None
Interior
Interior Features Double Vanity, Entrance Foyer, High Ceilings 9 ft Main, High Speed Internet, Low Flow Plumbing Fixtures, Tray Ceiling(s), Walk-In Closet(s)
Heating Forced Air, Natural Gas, Zoned
Cooling Ceiling Fan(s), Central Air, Zoned
Flooring Carpet, Hardwood
Fireplaces Number 1
Fireplaces Type Circulating, Factory Built, Family Room, Gas Starter
Window Features Insulated Windows
Appliance Dishwasher, Disposal, Double Oven, ENERGY STAR Qualified Appliances, Gas Range, Gas Water Heater, Microwave
Laundry Laundry Room, Upper Level
Exterior
Exterior Feature Garden
Garage Garage, Garage Faces Rear
Garage Spaces 2.0
Fence None
Pool None
Community Features Clubhouse, Gated, Homeowners Assoc, Pool, Sidewalks, Street Lights, Tennis Court(s)
Utilities Available Cable Available, Underground Utilities
Waterfront Description None
View Other
Roof Type Composition, Ridge Vents
Street Surface Paved
Accessibility None
Handicap Access None
Porch Patio
Total Parking Spaces 2
Building
Lot Description Landscaped
Story Three Or More
Foundation Slab
Sewer Public Sewer
Water Public
Architectural Style Traditional
Level or Stories Three Or More
Structure Type Brick Front, Cement Siding
New Construction No
Construction Status Resale
Schools
Elementary Schools Brandywine
Middle Schools Desana
High Schools South Forsyth
Others
HOA Fee Include Maintenance Grounds, Swim/Tennis, Trash
Senior Community no
Restrictions true
Tax ID 044 258
Special Listing Condition None
Read Less
Want to know what your home might be worth? Contact us for a FREE valuation!

Our team is ready to help you sell your home for the highest possible price ASAP

Bought with Virtual Properties Realty.com






