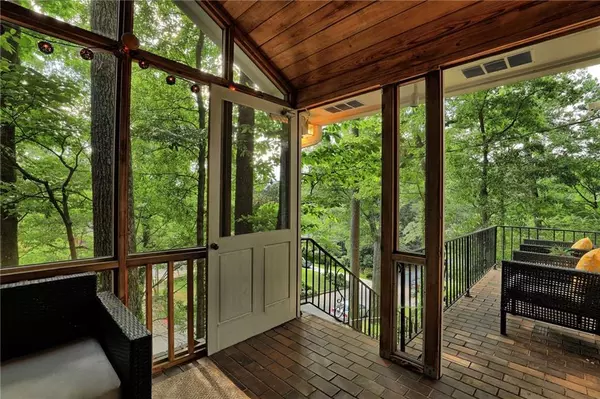$825,000
$865,000
4.6%For more information regarding the value of a property, please contact us for a free consultation.
1773 Piedmont WAY NE Atlanta, GA 30324
4 Beds
3.5 Baths
3,038 SqFt
Key Details
Sold Price $825,000
Property Type Single Family Home
Sub Type Single Family Residence
Listing Status Sold
Purchase Type For Sale
Square Footage 3,038 sqft
Price per Sqft $271
Subdivision Piedmont Heights
MLS Listing ID 7087825
Sold Date 09/20/22
Style European, Other
Bedrooms 4
Full Baths 3
Half Baths 1
Construction Status Resale
HOA Y/N No
Year Built 1982
Annual Tax Amount $7,252
Tax Year 2021
Lot Size 8,921 Sqft
Acres 0.2048
Property Description
CHECK OUT OUR NEW LISTING PRICE. You need to see this amazing 4 bedroom/3.5 bathroom treetop house located right in the middle of everything Atlanta has to offer. Walking distance to multiple parks, The Botanical Gardens, Ansley Mall and the Beltline. This large hidden hilltop gem is nestled in the center of desirable Piedmont Heights. This home has 3 large secondary bedrooms and a huge master suite with a separate sitting room, private deck that overlooks the city and a spa like ensuite bath with a steam shower. The open kitchen offers a large separate eating area, natural butcher block counter, a built-in wine refrigerator and access to 1 of the covered screened porches. From the screened porch you can access the professionally landscaped backyard. Additional outdoor spaces include the screened front porch, 2 separate open patio areas and the private deck off of the master. This home also provides a 2-car garage (accessed via shared driveway off of Montgomery Ferry) and a separate 1 car garage (accessed via private driveway off of Piedmont Way). Both garages have interior access. This house is a MUST see!
Location
State GA
County Fulton
Lake Name None
Rooms
Bedroom Description Oversized Master, Sitting Room, Other
Other Rooms None
Basement Crawl Space, Driveway Access, Exterior Entry, Interior Entry, Partial
Dining Room Open Concept, Other
Interior
Interior Features Bookcases, Double Vanity, High Ceilings 9 ft Lower, High Ceilings 9 ft Upper, High Speed Internet, Sauna, Vaulted Ceiling(s), Walk-In Closet(s), Other
Heating Natural Gas
Cooling Ceiling Fan(s), Central Air
Flooring Carpet, Ceramic Tile, Hardwood
Fireplaces Number 1
Fireplaces Type Gas Log, Glass Doors, Living Room
Window Features None
Appliance Dishwasher, Disposal, Double Oven, Gas Cooktop, Gas Oven, Gas Range, Microwave, Refrigerator, Washer
Laundry Upper Level
Exterior
Exterior Feature Balcony
Garage Driveway, Garage, Garage Door Opener, Kitchen Level, Level Driveway, On Street
Garage Spaces 3.0
Fence Back Yard, Wood
Pool None
Community Features Near Beltline, Near Marta, Near Schools, Near Shopping, Near Trails/Greenway, Park, Playground, Public Transportation, Restaurant, Other
Utilities Available Cable Available, Electricity Available, Natural Gas Available, Sewer Available, Water Available
Waterfront Description None
View City, Trees/Woods, Other
Roof Type Composition
Street Surface Paved
Accessibility None
Handicap Access None
Porch Covered, Deck, Enclosed, Front Porch, Patio, Rear Porch, Screened
Total Parking Spaces 3
Building
Lot Description Back Yard, Landscaped, Sloped, Steep Slope, Wooded, Other
Story Two
Foundation See Remarks
Sewer Public Sewer
Water Public
Architectural Style European, Other
Level or Stories Two
Structure Type Frame
New Construction No
Construction Status Resale
Schools
Elementary Schools Morningside-
Middle Schools David T Howard
High Schools Midtown
Others
Senior Community no
Restrictions false
Tax ID 17 005600040599
Special Listing Condition None
Read Less
Want to know what your home might be worth? Contact us for a FREE valuation!

Our team is ready to help you sell your home for the highest possible price ASAP

Bought with PalmerHouse Properties






