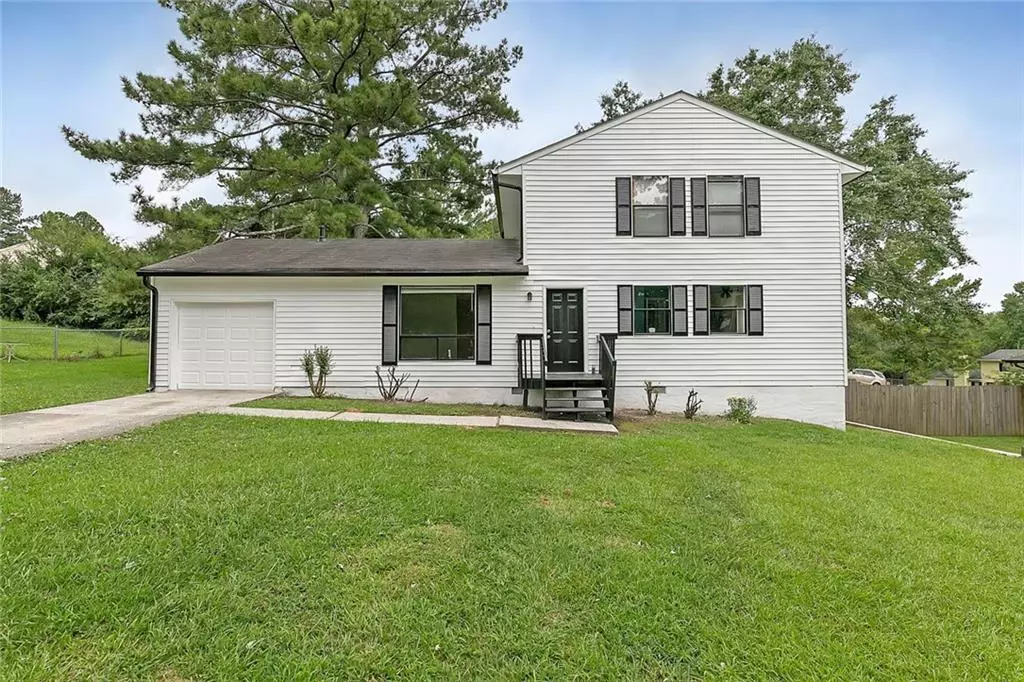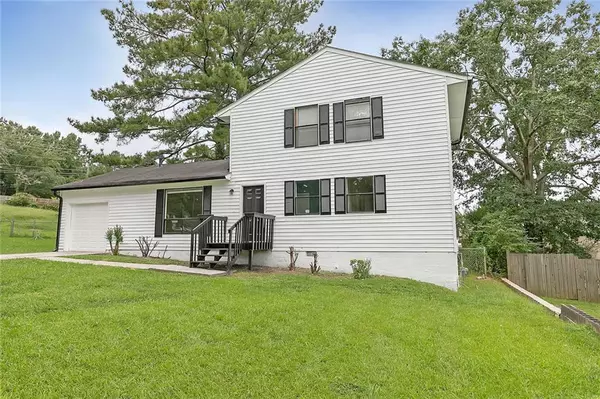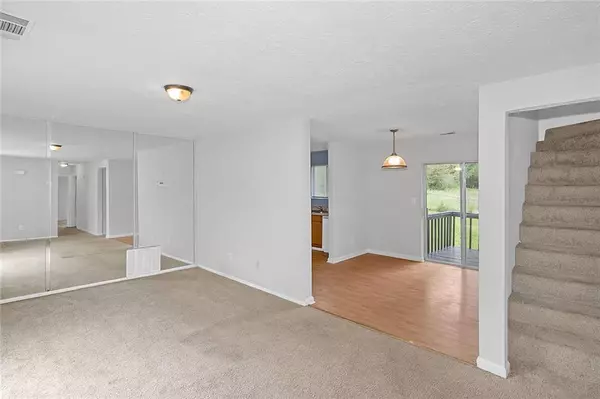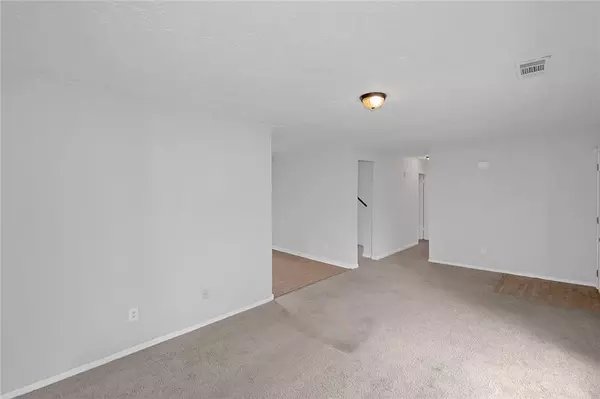$250,000
$259,900
3.8%For more information regarding the value of a property, please contact us for a free consultation.
7065 Kimberly Mill RD South Fulton, GA 30349
4 Beds
2 Baths
1,738 SqFt
Key Details
Sold Price $250,000
Property Type Single Family Home
Sub Type Single Family Residence
Listing Status Sold
Purchase Type For Sale
Square Footage 1,738 sqft
Price per Sqft $143
Subdivision Kimberly
MLS Listing ID 7112835
Sold Date 10/11/22
Style Traditional
Bedrooms 4
Full Baths 2
Construction Status Resale
HOA Y/N No
Year Built 1985
Annual Tax Amount $2,069
Tax Year 2020
Lot Size 0.351 Acres
Acres 0.351
Property Description
Attractive Split Foyer Home in great location! Investor or primary resident home that is a Must See!
The home boasts spacious living area, open concept dining area that opens to a deck for outdoor entertaining, eat-in kitchen, 4 BR/2 BA (2 bedrooms on the main, 2 - upstairs).
Upstairs Bonus Room that can be utilized for an office space or just more entertainment space.
Freshly painted throughout!
Great size Backyard! Actual boundary lines go beyond the back fence.
Roof about 10 years old. Gas water Heater - 4 years old, AC unit- 10 years old.
1 car garage features a laundry area. New garage door.
Quiet neighborhood with NO HOA!
It is conveniently located just a short distance from the airport, public transportation, and major highways. Just minutes away from I-85 and I-285.
Go view this home today!
Location
State GA
County Fulton
Lake Name None
Rooms
Bedroom Description Other
Other Rooms None
Basement Crawl Space
Main Level Bedrooms 2
Dining Room Open Concept
Interior
Interior Features Other
Heating Central, Natural Gas
Cooling Central Air
Flooring Carpet, Vinyl
Fireplaces Type None
Window Features None
Appliance Dishwasher, Gas Range, Gas Water Heater, Range Hood, Refrigerator
Laundry In Garage
Exterior
Exterior Feature Rain Gutters
Garage Driveway, Garage, Garage Door Opener, Garage Faces Front
Garage Spaces 1.0
Fence Back Yard
Pool None
Community Features Near Marta, Near Shopping, Public Transportation
Utilities Available Electricity Available, Natural Gas Available, Water Available
Waterfront Description None
View Other
Roof Type Composition
Street Surface Asphalt
Accessibility None
Handicap Access None
Porch Deck, Front Porch
Total Parking Spaces 2
Building
Lot Description Back Yard, Front Yard, Landscaped, Level
Story Multi/Split
Foundation None
Sewer Public Sewer
Water Public
Architectural Style Traditional
Level or Stories Multi/Split
Structure Type Vinyl Siding
New Construction No
Construction Status Resale
Schools
Elementary Schools Nolan
Middle Schools Mcnair - Fulton
High Schools Creekside
Others
Senior Community no
Restrictions false
Tax ID 13 016300010468
Special Listing Condition None
Read Less
Want to know what your home might be worth? Contact us for a FREE valuation!

Our team is ready to help you sell your home for the highest possible price ASAP

Bought with Vantage Brokerage GA, LLC






