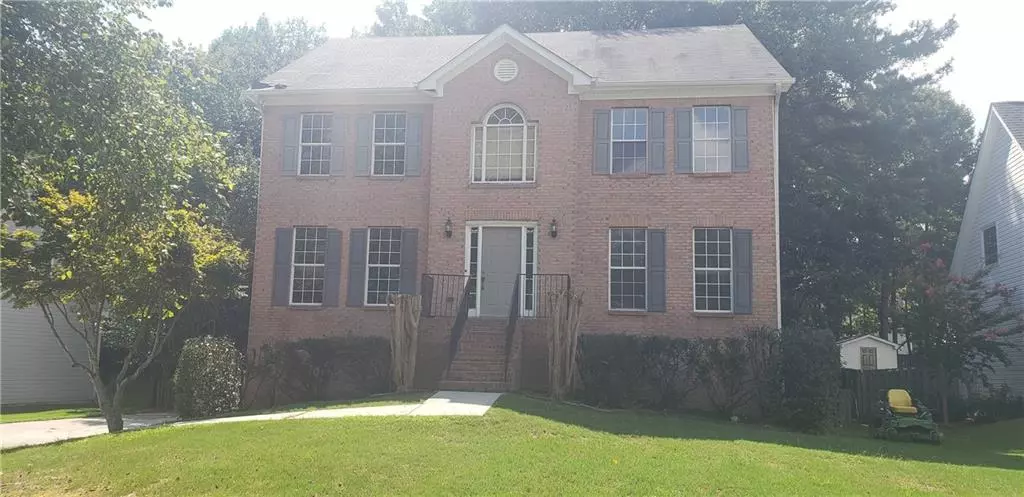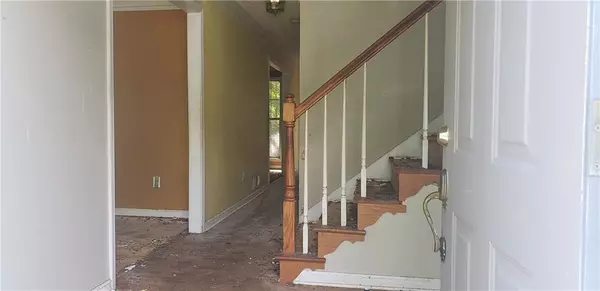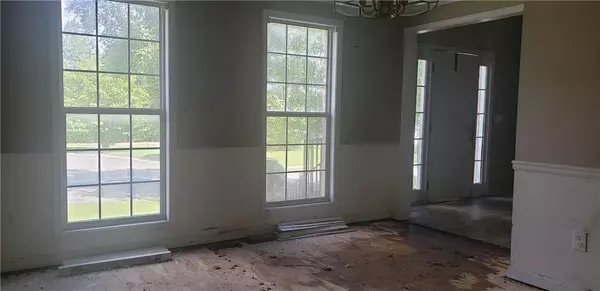$330,000
$345,000
4.3%For more information regarding the value of a property, please contact us for a free consultation.
1228 Winsley CT SW Marietta, GA 30064
4 Beds
2.5 Baths
2,620 SqFt
Key Details
Sold Price $330,000
Property Type Single Family Home
Sub Type Single Family Residence
Listing Status Sold
Purchase Type For Sale
Square Footage 2,620 sqft
Price per Sqft $125
Subdivision Pennington Hill
MLS Listing ID 7094890
Sold Date 10/28/22
Style Traditional
Bedrooms 4
Full Baths 2
Half Baths 1
Construction Status Fixer
HOA Fees $480
HOA Y/N No
Year Built 1997
Annual Tax Amount $3,519
Tax Year 2021
Lot Size 0.349 Acres
Acres 0.3493
Property Description
END OF SUMMER BARGAIN SPECIFICALLY FOR DIY-ers, INVESTORS AND LANDLORDS, FANTASTIC OPPORTUNITY FOR LOTS OF EQUITY, REHAB MARGIN OR RENTAL PORTFOLIO WITH THIS 2-STORY BRICK FRONT TRADITIONAL OVER FULL GARAGE AND BASEMENT IN MATURE PENNINGTON HILL SUBDIVISION, UPDATE OR RENOVATE FOR A NEW RENTAL OR RETAIL FINISH LEVEL! TERRIFIC WEST COBB SCHOOLS, CONVENIENT TO MARIETTA SQUARE, TOWN CENTER, KENNESAW AND KSU, CASH OFFERS ONLY, MUST CLOSE WITH DAVIS & ASSOC.
Location
State GA
County Cobb
Lake Name None
Rooms
Bedroom Description Oversized Master
Other Rooms None
Basement Daylight, Driveway Access, Exterior Entry, Interior Entry, Partial, Unfinished
Dining Room Seats 12+, Separate Dining Room
Interior
Interior Features Entrance Foyer 2 Story, Tray Ceiling(s), Walk-In Closet(s)
Heating Central, Forced Air, Natural Gas
Cooling Ceiling Fan(s), Central Air
Flooring Hardwood
Fireplaces Number 1
Fireplaces Type Factory Built, Family Room
Window Features Double Pane Windows
Appliance Dishwasher, Disposal, Gas Oven, Gas Water Heater, Microwave, Refrigerator
Laundry Laundry Room, Upper Level
Exterior
Exterior Feature None
Garage Drive Under Main Level, Driveway, Garage, Garage Faces Side, Level Driveway
Garage Spaces 2.0
Fence Back Yard, Wood
Pool None
Community Features Clubhouse, Homeowners Assoc, Pool, Tennis Court(s)
Utilities Available Cable Available, Phone Available
Waterfront Description None
View City
Roof Type Composition
Street Surface Asphalt
Accessibility None
Handicap Access None
Porch Deck, Front Porch
Total Parking Spaces 4
Building
Lot Description Back Yard, Cul-De-Sac, Level
Story Two
Foundation Slab
Sewer Public Sewer
Water Public
Architectural Style Traditional
Level or Stories Two
Structure Type Brick Front, Vinyl Siding
New Construction No
Construction Status Fixer
Schools
Elementary Schools Cheatham Hill
Middle Schools Lovinggood
High Schools Hillgrove
Others
HOA Fee Include Swim/Tennis
Senior Community no
Restrictions true
Tax ID 19024800300
Acceptable Financing Cash
Listing Terms Cash
Special Listing Condition None
Read Less
Want to know what your home might be worth? Contact us for a FREE valuation!

Our team is ready to help you sell your home for the highest possible price ASAP

Bought with Kim Mason & Associates Realty, LLC






