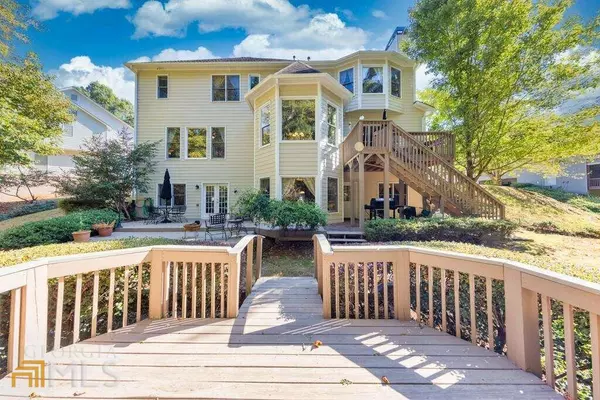$715,000
$715,000
For more information regarding the value of a property, please contact us for a free consultation.
1465 Water View LN Suwanee, GA 30024
4 Beds
4.5 Baths
5,422 SqFt
Key Details
Sold Price $715,000
Property Type Single Family Home
Sub Type Single Family Residence
Listing Status Sold
Purchase Type For Sale
Square Footage 5,422 sqft
Price per Sqft $131
Subdivision Rivermist
MLS Listing ID 10100579
Sold Date 11/21/22
Style Craftsman,Traditional
Bedrooms 4
Full Baths 4
Half Baths 1
Construction Status Resale
HOA Fees $700
HOA Y/N Yes
Year Built 2001
Annual Tax Amount $4,586
Tax Year 2021
Lot Size 0.680 Acres
Property Description
Luxurious 4 bed 4.5 bath home nestled in a cul-de-sac lot in a highly sought-after community! Amazing curb appeal with a stacked stone exterior and large driveway. Stunning 2-story entrance foyer leads to a luxurious dining room detailed with trey ceiling and crown molding! Private office to the right enclosed with gorgeous french doors. Formal living room boasts an abundance of natural lighting and oversized windows! Butlers pantry leads into the gourmet kitchen featuring a spacious island, ample cabinet and counter space and a vaulted ceiling. It opens into the breakfast room and keeping room, complemented by the stacked-stone fireplace. Gleaming hardwoods are found throughout the main floor and basement. Head upstairs to the oversized primary bedroom complimented by a vaulted trey ceiling, bay window, huge walk in closet, and sitting room! Beautiful primary bath features his and hers vanities, a seamless glass shower, and large soaking tub. Upper level feathers 3 spacious secondary bedrooms with amazing walk-in closets and gorgeous new carpeting. Full finished basement complete with a full kitchen with white cabinetry, solid surface counters, laundry room, full bath, a spacious room that can be a bedroom or office, as well as additional living space! Enjoy the entertainment room and additional storage throughout the remaining basement space! Nature lovers paradise in this private wooded backyard! Prime entertainment options in the private backyard with a two-tiered deck and scenic view detached deck as well as upper deck off the breakfast room. Welcome home!
Location
State GA
County Forsyth
Rooms
Basement Bath Finished, Daylight, Interior Entry, Exterior Entry, Finished, Full
Interior
Interior Features Bookcases, Tray Ceiling(s), Vaulted Ceiling(s), High Ceilings, Double Vanity, Pulldown Attic Stairs, Rear Stairs, Walk-In Closet(s), In-Law Floorplan, Roommate Plan, Split Bedroom Plan
Heating Forced Air, Zoned
Cooling Ceiling Fan(s), Central Air, Zoned
Flooring Hardwood, Tile, Carpet
Fireplaces Number 1
Fireplaces Type Factory Built
Exterior
Exterior Feature Balcony
Garage Attached, Garage Door Opener, Garage, Side/Rear Entrance
Garage Spaces 2.0
Community Features Clubhouse, Playground, Pool, Sidewalks, Street Lights, Tennis Court(s), Walk To Schools, Walk To Shopping
Utilities Available Cable Available, Electricity Available, High Speed Internet, Natural Gas Available, Phone Available, Sewer Available, Water Available
Roof Type Composition
Building
Story Three Or More
Sewer Septic Tank
Level or Stories Three Or More
Structure Type Balcony
Construction Status Resale
Schools
Elementary Schools Settles Bridge
Middle Schools Riverwatch
High Schools Lambert
Others
Acceptable Financing Cash, Conventional, FHA, VA Loan
Listing Terms Cash, Conventional, FHA, VA Loan
Read Less
Want to know what your home might be worth? Contact us for a FREE valuation!

Our team is ready to help you sell your home for the highest possible price ASAP

© 2024 Georgia Multiple Listing Service. All Rights Reserved.






