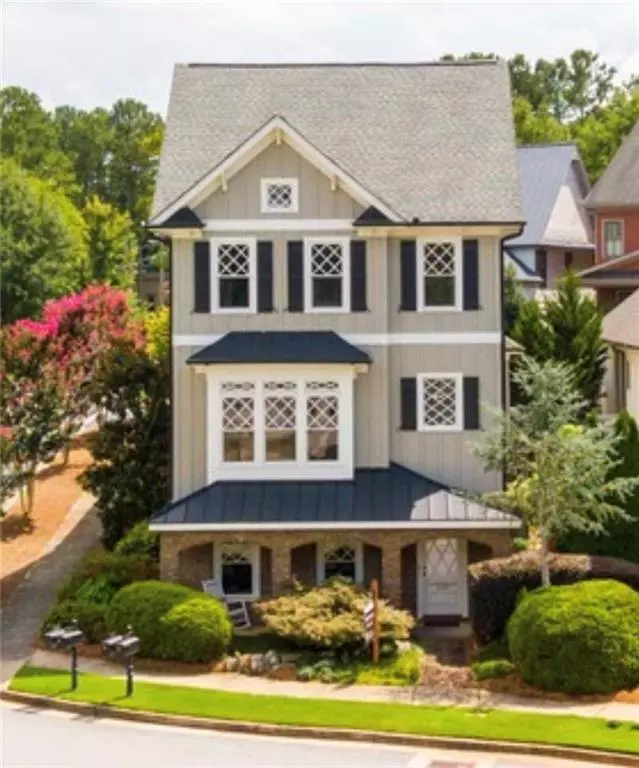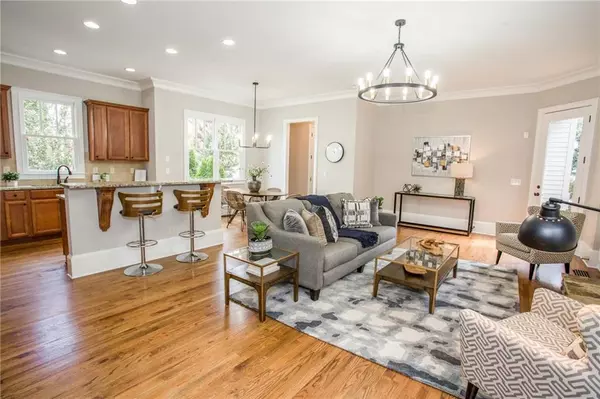$692,500
$698,900
0.9%For more information regarding the value of a property, please contact us for a free consultation.
103 Mill Park Chase Woodstock, GA 30188
3 Beds
4.5 Baths
3,789 SqFt
Key Details
Sold Price $692,500
Property Type Single Family Home
Sub Type Single Family Residence
Listing Status Sold
Purchase Type For Sale
Square Footage 3,789 sqft
Price per Sqft $182
Subdivision Mill Park
MLS Listing ID 7095962
Sold Date 12/06/22
Style Craftsman, Traditional
Bedrooms 3
Full Baths 4
Half Baths 1
Construction Status Resale
HOA Fees $1,235
HOA Y/N Yes
Year Built 2007
Annual Tax Amount $4,750
Tax Year 2021
Lot Size 4,356 Sqft
Acres 0.1
Property Description
MOTIVATED SELLERS!!! PRICE IMPROVEMENT!!! Priced Below Market Value!!! Beautiful Executive Home in Downtown Woodstock !!! This home has the WOW factor!!Open concept living!! Newly Painted throughout !! New Light Fixtures!! New Flooring!! Three bedroom/41/2 Baths Oversized Owners Suite with balcony, walk in closet, sitting area, spacious owners bath with large shower, soaking tub, double vanity and private water closet Additional sitting area off Secondary bedrooms , great for family movie night or just reading to the little ones before bedtime
Each bedrooms has it own full bathroom!! Office/Bonus Room/4th Bedroom on the Lower Level with Full Bath Additional Unfinished Space, easy to finish and would be great for Theater room or Large Exercise Room!! Several outdoor areas private courtyard for grilling and enjoying you coffee or a glass of wine. You probably could hear the live entertainment from downtown in your own courtyard or front porch. This home is in the perfect location!! Only a short walk to Downtown, for restaurants, bars, shopping and live entertainment!! And if you really want to shop just walk to The Outlet Shoppes of Atlanta. GREAT LOCATION FOR DOWNTOWN LIVING!!
Location
State GA
County Cherokee
Lake Name None
Rooms
Bedroom Description Oversized Master, Sitting Room
Other Rooms None
Basement Daylight, Exterior Entry, Finished, Finished Bath, Full
Dining Room Butlers Pantry, Separate Dining Room
Interior
Interior Features Bookcases, Disappearing Attic Stairs, Double Vanity, Entrance Foyer, Entrance Foyer 2 Story, High Ceilings 9 ft Main, High Ceilings 9 ft Upper, High Speed Internet, Tray Ceiling(s), Walk-In Closet(s)
Heating Central, Forced Air
Cooling Ceiling Fan(s), Central Air
Flooring Carpet, Ceramic Tile, Hardwood
Fireplaces Number 1
Fireplaces Type Factory Built, Gas Log
Window Features None
Appliance Dishwasher, Disposal, Double Oven, Gas Cooktop, Microwave
Laundry Common Area, In Hall, Laundry Room, Upper Level
Exterior
Exterior Feature Balcony, Courtyard, Private Rear Entry
Parking Features Attached, Garage, Garage Door Opener, Garage Faces Rear, Kitchen Level, Level Driveway
Garage Spaces 2.0
Fence Wood, Wrought Iron
Pool None
Community Features Homeowners Assoc
Utilities Available Cable Available, Electricity Available, Natural Gas Available, Phone Available, Sewer Available, Underground Utilities, Water Available
Waterfront Description None
View Other
Roof Type Composition
Street Surface Asphalt
Accessibility None
Handicap Access None
Porch Covered, Front Porch, Rear Porch, Side Porch
Total Parking Spaces 2
Building
Lot Description Corner Lot, Landscaped
Story Three Or More
Foundation Concrete Perimeter
Sewer Public Sewer
Water Public
Architectural Style Craftsman, Traditional
Level or Stories Three Or More
Structure Type Cement Siding
New Construction No
Construction Status Resale
Schools
Elementary Schools Woodstock
Middle Schools Woodstock
High Schools Woodstock
Others
Senior Community no
Restrictions false
Tax ID 15N11M 022
Special Listing Condition None
Read Less
Want to know what your home might be worth? Contact us for a FREE valuation!

Our team is ready to help you sell your home for the highest possible price ASAP

Bought with Weichert, Realtors - The Collective






