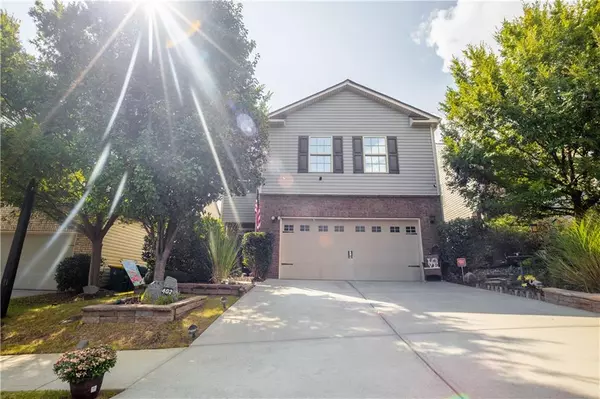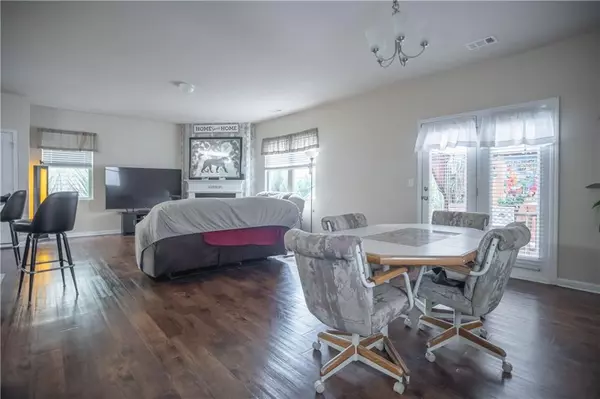$365,000
$370,000
1.4%For more information regarding the value of a property, please contact us for a free consultation.
402 Wilshire CT Acworth, GA 30102
4 Beds
2.5 Baths
2,240 SqFt
Key Details
Sold Price $365,000
Property Type Single Family Home
Sub Type Single Family Residence
Listing Status Sold
Purchase Type For Sale
Square Footage 2,240 sqft
Price per Sqft $162
Subdivision Wilshire Commons
MLS Listing ID 7116133
Sold Date 12/22/22
Style Traditional, Other
Bedrooms 4
Full Baths 2
Half Baths 1
Construction Status Resale
HOA Fees $600
HOA Y/N Yes
Year Built 2016
Annual Tax Amount $2,887
Tax Year 2021
Lot Size 3,920 Sqft
Acres 0.09
Property Description
This Acworth home sits just outside the Woodstock City limits making this location excellent for schools, work and play! This is just about the best location in the metro area as you can get to both I-575 and I-75 via Hwy 92 in 10 minutes or less. All four bedrooms are on the second level along with 2 bathrooms and the laundry room so no dragging clothes up and down stairs! On the main level the kitchen is the center of attention with a massive island/bar with room for 3 or 4 bar stools and a coffee bar as well. The family (and fur family) friendly yard is fenced with a concrete patio that meets the kitchen and dining area via double full light doors. Plenty of space and an excellent location!
Location
State GA
County Cherokee
Lake Name None
Rooms
Bedroom Description None
Other Rooms None
Basement None
Dining Room Open Concept
Interior
Interior Features Double Vanity, High Speed Internet, His and Hers Closets, Walk-In Closet(s), Other
Heating Central, Electric
Cooling Ceiling Fan(s), Central Air
Flooring Laminate
Fireplaces Number 1
Fireplaces Type Gas Log, Gas Starter
Window Features None
Appliance Dishwasher, Electric Cooktop, Electric Oven, Refrigerator, Self Cleaning Oven
Laundry In Hall
Exterior
Exterior Feature Private Yard
Garage Attached, Driveway, Garage, Garage Faces Front, Kitchen Level
Garage Spaces 2.0
Fence Back Yard, Privacy
Pool None
Community Features None
Utilities Available Cable Available, Electricity Available, Phone Available, Sewer Available, Underground Utilities, Water Available
Waterfront Description None
View Other
Roof Type Composition, Shingle
Street Surface Asphalt
Accessibility None
Handicap Access None
Porch Patio
Total Parking Spaces 2
Building
Lot Description Back Yard
Story Two
Foundation Slab
Sewer Public Sewer
Water Public
Architectural Style Traditional, Other
Level or Stories Two
Structure Type Brick Front, Vinyl Siding
New Construction No
Construction Status Resale
Schools
Elementary Schools Carmel
Middle Schools Woodstock
High Schools Woodstock
Others
HOA Fee Include Maintenance Grounds, Swim/Tennis
Senior Community no
Restrictions false
Tax ID 15N06J 179
Special Listing Condition None
Read Less
Want to know what your home might be worth? Contact us for a FREE valuation!

Our team is ready to help you sell your home for the highest possible price ASAP

Bought with Keller Williams Realty Partners






