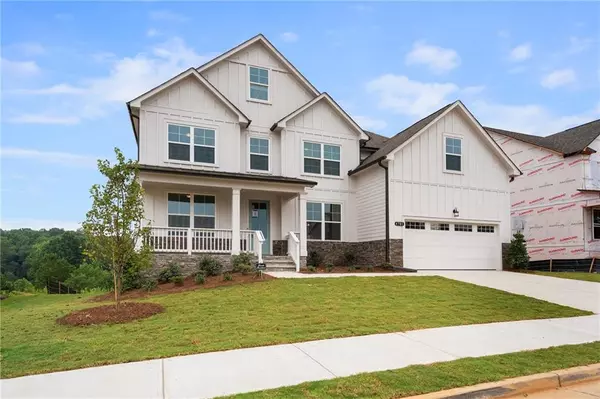$607,392
$622,731
2.5%For more information regarding the value of a property, please contact us for a free consultation.
89 Riverbirch WAY Dallas, GA 30157
5 Beds
4.5 Baths
3,330 SqFt
Key Details
Sold Price $607,392
Property Type Single Family Home
Sub Type Single Family Residence
Listing Status Sold
Purchase Type For Sale
Square Footage 3,330 sqft
Price per Sqft $182
Subdivision Riverwood
MLS Listing ID 7066576
Sold Date 12/22/22
Style Traditional
Bedrooms 5
Full Baths 4
Half Baths 1
Construction Status To Be Built
HOA Fees $875
HOA Y/N Yes
Year Built 2022
Annual Tax Amount $756
Tax Year 2021
Lot Size 0.260 Acres
Acres 0.26
Property Description
Welcome to Riverwood a new community by Davidson Homes. Behind the Danbury’s gorgeous exterior lies a massive layout, featuring 5 bedrooms, 4.5 bath. This home has all the latest designer finishes that Davidson Homes has to offer with open layout and trendy upgrades, curated by professional designers, selected specifically for this home, as well as the latest in smart-home technologies. This specific plan also offers a guest retreat on the main level with a luxurious, tiled standing shower. The gourmet kitchen is simply breathtaking with bright white 42" cabinets and an oversized kitchen island. With quartz countertops, stainless steel appliances, walk-in pantry and more, you will love making dinner at home. The exterior features a deck that is the perfect way to truly open the home and maximize your lifestyle. Four additional bedrooms and three additional baths can be found on the second floor with two of the bedrooms sharing a Jack & Jill-style bath with double vanity. The owner’s suite is amazing with it's large spa bath, including double vanity and ample, tiled shower with frameless shower door. Riverwood offers world class amenities, to include Clubhouse, Fitness Center, Jr. Olympic pool, Tennis, Pickleball, Basketball and Tot Lot. All model home photos shown are for illustration purposes only and may not be an exact representation of the home. Actual home will vary due to designer selections, option upgrades and site plan layout.
Location
State GA
County Paulding
Lake Name None
Rooms
Bedroom Description Oversized Master
Other Rooms None
Basement Bath/Stubbed, Unfinished
Main Level Bedrooms 1
Dining Room Separate Dining Room
Interior
Interior Features Double Vanity, High Ceilings 9 ft Main, Smart Home, Walk-In Closet(s)
Heating Central, Electric
Cooling Ceiling Fan(s), Central Air, Zoned
Flooring Carpet, Vinyl
Fireplaces Number 1
Fireplaces Type Factory Built, Family Room, Gas Log
Window Features Double Pane Windows
Appliance Dishwasher, Disposal, Electric Oven, ENERGY STAR Qualified Appliances, Gas Cooktop, Microwave, Range Hood
Laundry Laundry Room, Upper Level
Exterior
Exterior Feature Rain Gutters
Garage Driveway, Garage, Garage Door Opener, Garage Faces Front
Garage Spaces 2.0
Fence None
Pool None
Community Features Clubhouse, Fitness Center, Homeowners Assoc, Near Schools, Near Shopping, Near Trails/Greenway, Park, Pickleball, Playground, Pool, Street Lights, Tennis Court(s)
Utilities Available Cable Available, Electricity Available, Natural Gas Available, Phone Available, Sewer Available, Underground Utilities, Water Available
Waterfront Description None
View Trees/Woods
Roof Type Shingle
Street Surface Asphalt, Concrete
Accessibility None
Handicap Access None
Porch Deck, Front Porch
Total Parking Spaces 4
Building
Lot Description Back Yard, Front Yard, Landscaped
Story Two
Foundation Slab, See Remarks
Sewer Public Sewer
Water Public
Architectural Style Traditional
Level or Stories Two
Structure Type Cement Siding
New Construction No
Construction Status To Be Built
Schools
Elementary Schools C.A. Roberts
Middle Schools Lena Mae Moses
High Schools East Paulding
Others
Senior Community no
Restrictions false
Tax ID 066169
Special Listing Condition None
Read Less
Want to know what your home might be worth? Contact us for a FREE valuation!

Our team is ready to help you sell your home for the highest possible price ASAP

Bought with Great Homes ATL, LLC






