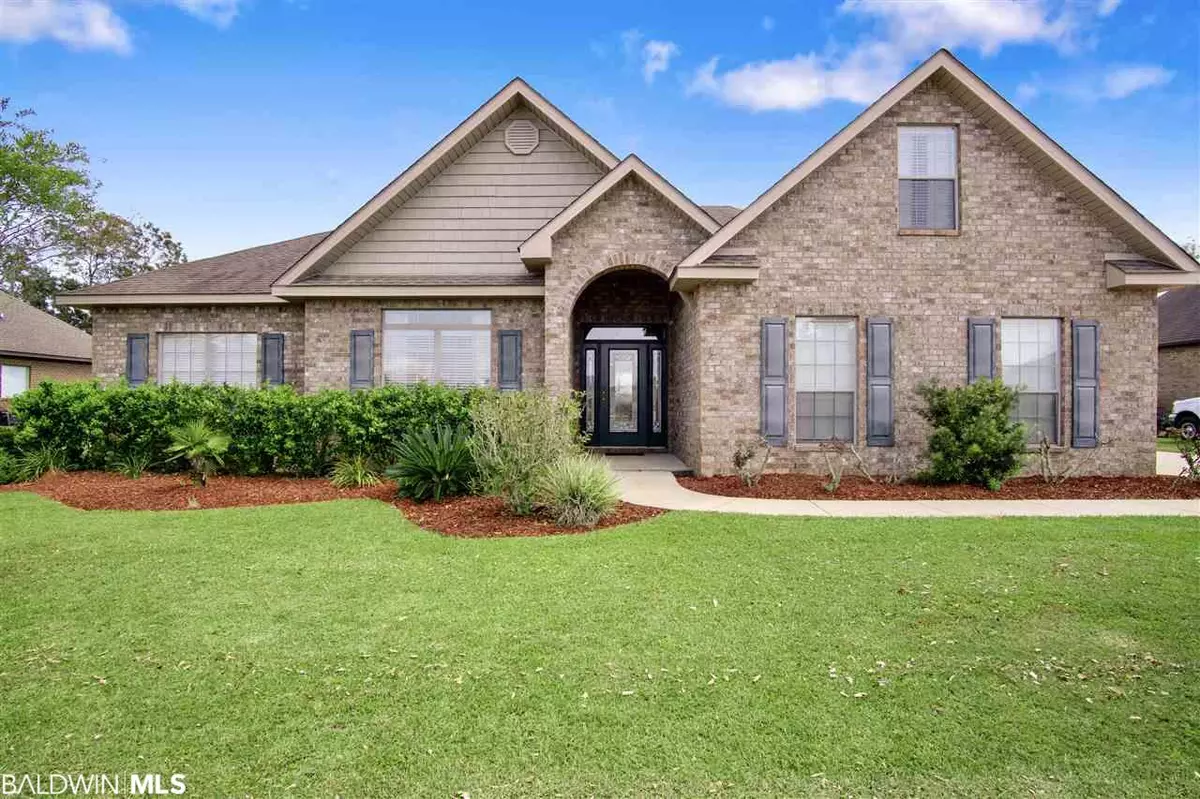$270,000
$275,000
1.8%For more information regarding the value of a property, please contact us for a free consultation.
11003 Roanoke Loop Daphne, AL 36526
4 Beds
2 Baths
2,561 SqFt
Key Details
Sold Price $270,000
Property Type Single Family Home
Sub Type Craftsman
Listing Status Sold
Purchase Type For Sale
Square Footage 2,561 sqft
Price per Sqft $105
Subdivision Austin Park Ii
MLS Listing ID 304394
Sold Date 10/29/20
Style Craftsman
Bedrooms 4
Full Baths 2
Construction Status Resale
HOA Fees $61/ann
Year Built 2011
Annual Tax Amount $596,076
Lot Size 0.310 Acres
Lot Dimensions 98 x 138.5
Property Description
Enjoy spectacular sunsets and sunrises from this immaculate 4 bedroom 2 bath home in Austin Park II! This walkable neighborhood has sidewalks throughout, community pool with clubhouse, tennis courts, and stocked ponds for fishing! You are welcomed into this brick home through the ornate glass front door with transom and sidelights, and into the wide foyer with high ceilings. Beautiful rich wood floors stretch from the foyer through the great room, dining room, and halls. Double hung widows allow plenty of natural light throughout this home. The secondary bedrooms are all spacious allowing for chunky furniture, the closets have extra shelving for organized storage, and all three share the hall bathroom. The master is HUGE with ample room for large pieces - and a reading chair, treadmill, or desk! The master bathroom has a spacious walk in closet, garden tub for soaking away stress, separate shower, and double vanities. The kitchen is partially open to the living room and great room, has a double-door functional pantry, and lots of cabinets and counter space! Enjoy the gas range, dishwasher, disposal, and large refrigerator with ice and water in the door. Step out onto the covered back patio and enjoy your coffee watching the sunrise over the farm fields beyond. The level lot is privacy fenced, has an existing small garden spot with amended soil, and is big enough to add a pool or outdoor kitchen! The garage is extra wide for your second frig or added freezer, has a storage closet, and loads of shelving. Convenient to the NEW BELFOREST Elementary School, shopping, dining, farm market, gas/convenience store, home improvement stores, churches, and RV/boat storage! COME INSIDE - FALL IN LOVE - MAKE AN OFFER!
Location
State AL
County Baldwin
Area Daphne 2
Zoning Single Family Residence
Interior
Interior Features Family Room, Entrance Foyer, Living Room, Ceiling Fan(s), High Ceilings, Internet, Storage, Vaulted Ceiling(s)
Heating Heat Pump
Cooling Ceiling Fan(s)
Flooring Carpet, Tile, Wood
Fireplaces Type None
Fireplace Yes
Appliance Dishwasher, Disposal, Microwave, Gas Range, Refrigerator, Refrigerator w/Ice Maker, Electric Water Heater
Laundry Inside, Outside
Exterior
Exterior Feature Storage, Termite Contract
Garage Double Garage, Automatic Garage Door
Garage Spaces 2.0
Fence Fenced
Pool Community, Association
Community Features Clubhouse, Pool - Outdoor, Tennis Court(s), Playground
Utilities Available Cable Available, Natural Gas Connected, Underground Utilities, Riviera Utilities, Cable Connected
Waterfront Description Lake Accs (<=1/4 Mi)
View Y/N Yes
View Eastern View, Western View
Roof Type Composition,Ridge Vent
Garage Yes
Building
Lot Description Less than 1 acre, Level, Subdivision
Story 1
Foundation Slab
Sewer Baldwin Co Sewer Service, Grinder Pump
Water Public, Belforest Water
Architectural Style Craftsman
New Construction No
Construction Status Resale
Schools
Elementary Schools Belforest Elementary School
Middle Schools Daphne Middle
High Schools Daphne High
Others
HOA Fee Include Association Management,Common Area Insurance,Maintenance Grounds,Recreational Facilities,Taxes-Common Area,Clubhouse,Pool
Ownership Whole/Full
Read Less
Want to know what your home might be worth? Contact us for a FREE valuation!

Our team is ready to help you sell your home for the highest possible price ASAP
Bought with Sweet Life Realty, LLC






