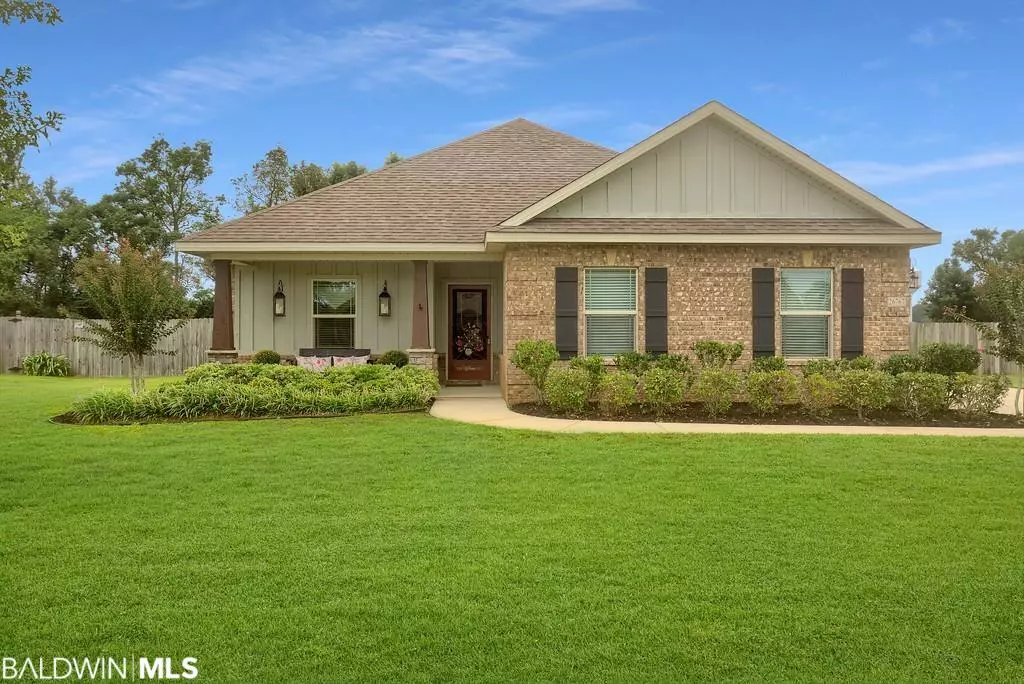$305,000
$308,000
1.0%For more information regarding the value of a property, please contact us for a free consultation.
26767 Augustine Drive Daphne, AL 36526
3 Beds
2 Baths
1,812 SqFt
Key Details
Sold Price $305,000
Property Type Single Family Home
Sub Type Craftsman
Listing Status Sold
Purchase Type For Sale
Square Footage 1,812 sqft
Price per Sqft $168
Subdivision St. Augustine
MLS Listing ID 320145
Sold Date 10/27/21
Style Craftsman
Bedrooms 3
Full Baths 2
Construction Status Resale
HOA Fees $29/ann
Year Built 2013
Annual Tax Amount $546
Lot Size 0.343 Acres
Lot Dimensions 90 x 166
Property Description
Pristine home awaits in beautiful St. Augustine subdivision! Originally a Breland Home, this lovely all brick split bedroom plan features desired finish upgrades which include higher ceilings with trays, bullnosed corners, granite countertops and designer lighting package. The generous primary bedroom is to the back of the home with en suite equipped with dual vanities, large shower with seat and spacious walk-in closet. Bedrooms 2 & 3 are to the front of the home sharing a hall bath. The bright galley kitchen with breakfast area boasts warm stained cabinets and popular granite choice with stainless steel appliances to coordinate well for most interiors. The kitchen sink positioned under the window makes for a welcoming view. Smartly placed laundry room supplies perfect access to the double side-loading garage. Enjoy hours on the back screened porch overlooking a flat yard ready for most anything you can dream. Antique lovers will appreciate the charming wooden screen doors with original brass screens found on Magazine Street, New Orleans, on the back porch while its mate on the front door was picked in Dothan, Alabama. Call your favorite REALTOR® now to schedule your personal tour - this one is a must-see!
Location
State AL
County Baldwin
Area Central Baldwin County
Interior
Interior Features Ceiling Fan(s), High Ceilings
Heating Electric
Flooring Carpet, Tile, Wood
Fireplace Yes
Appliance Dishwasher, Disposal, Microwave, Electric Range, Refrigerator
Laundry Main Level
Exterior
Garage Double Garage, Automatic Garage Door
Fence Fenced
Community Features None
Utilities Available Daphne Utilities, Riviera Utilities, Cable Connected
Waterfront No
Waterfront Description No Waterfront
View Y/N No
View None/Not Applicable
Roof Type Composition
Garage Yes
Building
Lot Description Subdivision
Story 1
Foundation Slab
Water Belforest Water
Architectural Style Craftsman
New Construction No
Construction Status Resale
Schools
Elementary Schools Belforest Elementary School
Middle Schools Daphne Middle
High Schools Daphne High
Others
Pets Allowed More Than 2 Pets Allowed
HOA Fee Include Common Area Insurance,Maintenance Grounds
Ownership Whole/Full
Read Less
Want to know what your home might be worth? Contact us for a FREE valuation!

Our team is ready to help you sell your home for the highest possible price ASAP
Bought with ValPointe Real Estate & Dev






