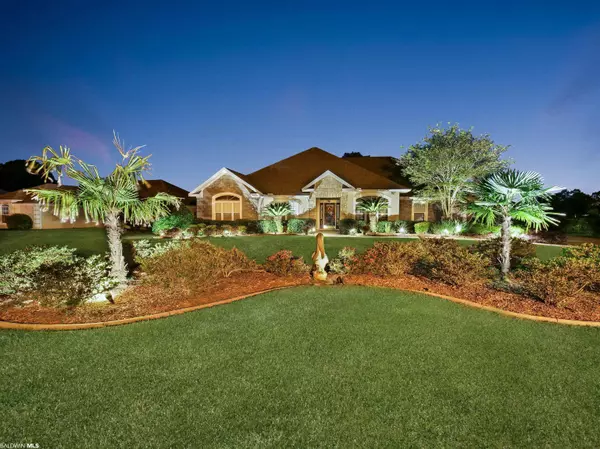$517,050
$537,500
3.8%For more information regarding the value of a property, please contact us for a free consultation.
9406 Lakeview Drive Foley, AL 36535
3 Beds
3 Baths
2,621 SqFt
Key Details
Sold Price $517,050
Property Type Single Family Home
Sub Type Traditional
Listing Status Sold
Purchase Type For Sale
Square Footage 2,621 sqft
Price per Sqft $197
Subdivision Lakeview Estates
MLS Listing ID 338117
Sold Date 12/08/22
Style Traditional
Bedrooms 3
Full Baths 3
Construction Status Resale
HOA Fees $14/ann
Year Built 2002
Annual Tax Amount $882
Lot Size 0.662 Acres
Lot Dimensions 120.2' x 240'
Property Description
Welcome to Lakeview Estates, a desirable Foley neighborhood within the Glenlakes golf course community. Glenlakes Golf Club is widely regarded as one of the Alabama Gulf Coast’s premier golf courses and features 27 holes of unforgettable golf. Not only does this property offer direct access to Lake Muriel, but it’s also within minutes of the white sandy beaches. This lot is situated next to the neighborhood’s common area, so it provides extra elbow room and privacy. Walk out back and conveniently take your kayaks out, sit on your private dock and experience the Gulf Coast sunsets, or enjoy the water views from almost anywhere in the house. This home truly has it all. As you pull in the driveway, you immediately notice its curb appeal. The landscaping is impeccable! There is also hardwired outdoor lighting, so the curb appeal is also evident at night. The welcoming feeling continues as you make your way into the home. As soon as you enter through the front door, you are greeted by direct water views. This spacious floor plan features a new roof, new hot water heater, tall ceilings, tons of windows and doors that provide natural lighting, and crown molding. The kitchen is equipped with granite countertops, stainless appliances, a step-up bar, and plenty of cabinet space. There is a formal dining room, as well as a breakfast area off the kitchen. The large master suite offers a walk-in closet, jetted soaking tub, separate shower, and it has an adjoining room that is perfect for a home office where you can get your work done while also taking in the water views. As you step out back into the spacious screened in porch, you will realize this is one of the best features of the home. Nothing beats the serene setting this space offers. Other upgrades include gutters, irrigation system, and a side entry double garage with an additional enclosed storage room.
Location
State AL
County Baldwin
Area Foley 3
Interior
Interior Features Entrance Foyer, Office/Study, Other Rooms (See Remarks), Ceiling Fan(s), High Ceilings
Heating Electric
Flooring Carpet, Tile
Fireplace Yes
Appliance Dishwasher, Disposal, Dryer, Microwave, Electric Range, Refrigerator w/Ice Maker, Washer
Laundry Inside
Exterior
Exterior Feature Irrigation Sprinkler, Termite Contract
Garage Attached, Double Garage, Side Entrance, Automatic Garage Door
Community Features Fishing, Gazebo, Other
Utilities Available Riviera Utilities
Waterfront Yes
Waterfront Description Lake Front
View Y/N Yes
View Direct Lake Front, Other-See Remarks
Roof Type Composition
Garage Yes
Building
Lot Description Less than 1 acre
Story 1
Foundation Slab
Sewer Baldwin Co Sewer Service
Architectural Style Traditional
New Construction No
Construction Status Resale
Schools
Elementary Schools Florence B Mathis
High Schools Foley High
Others
Pets Allowed More Than 2 Pets Allowed
HOA Fee Include Association Management,Common Area Insurance,Maintenance Grounds,Taxes-Common Area
Ownership Whole/Full
Read Less
Want to know what your home might be worth? Contact us for a FREE valuation!

Our team is ready to help you sell your home for the highest possible price ASAP
Bought with RE/MAX of Orange Beach






