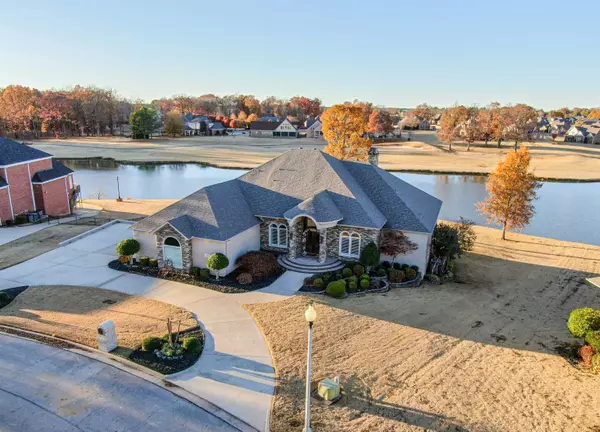$750,000
$824,900
9.1%For more information regarding the value of a property, please contact us for a free consultation.
3125 Southern Hills Ln Jonesboro, AR 72405
5 Beds
3.5 Baths
6,149 SqFt
Key Details
Sold Price $750,000
Property Type Single Family Home
Sub Type Detached
Listing Status Sold
Purchase Type For Sale
Square Footage 6,149 sqft
Price per Sqft $121
Subdivision Sage Meadows
MLS Listing ID 22039060
Sold Date 03/10/23
Style Craftsman
Bedrooms 5
Full Baths 3
Half Baths 1
Condo Fees $705
HOA Fees $705
Year Built 2004
Annual Tax Amount $5,830
Tax Year 2022
Lot Size 0.760 Acres
Acres 0.76
Property Description
Looking for golf course living and a lake view, this beautiful custom home has almost one acre, New Roof 2021, updated cabinets, new buffet wine bar in Kitchen, all new hardware on cabinetry, plantation shutters added arched windows, full walk out basement with shop, kitchenette, and game room/5th bedroom, storm shelter, the main floor has a large entry with stone accents, formal dining room, Great room with built-ins and storage galore, open kitchen/breakfast, ice maker, gas 6 burner stove, double oven, laundry with pull out shelving, extra refrigerator, and sink, two guest bedrooms with hall bath, 1/2 bath for guests, and Owners Suite large enough for sitting area, two closets with built-ins, Bath has freestanding tub, tiled shower with seat and double vanities and private commode, lots of privacy while you enjoy the covered patio w/hot tub below or Main floor tile covered patio with grilling area, this is a must see!
Location
State AR
County Craighead
Area Jonesboro C
Zoning R1
Rooms
Other Rooms Basement, Bonus Room, Den/Family Room, Formal Living Room, Game Room, Great Room, Laundry, Office/Study, Safe/Storm Room, Workshop/Craft
Basement Cooled, Full, Heated, Partially Finished
Dining Room Breakfast Bar, Eat-In Kitchen, Kitchen/Dining Combo, Separate Dining Room
Kitchen Bar/Fridge, Convection Oven, Dishwasher, Disposal, Double Oven, Gas Range, Ice Maker Connection, Microwave, Refrigerator-Stays
Interior
Interior Features Dry Bar, Washer Connection, Dryer Connection-Electric, Water Heater-Electric, Smoke Detector(s), Security System, Window Treatments, Walk-In Closet(s), Built-Ins, Ceiling Fan(s), Walk-in Shower, Breakfast Bar, Wired for Highspeed Inter, Video Surveillance, Kit Counter- Granite Slab
Heating Central Cool-Electric, Central Heat-Electric
Flooring Carpet, Tile, Wood
Fireplaces Type Gas Logs Present, Two, Woodburning-Prefab.
Equipment Bar/Fridge, Convection Oven, Dishwasher, Disposal, Double Oven, Gas Range, Ice Maker Connection, Microwave, Refrigerator-Stays
Exterior
Exterior Feature Brick, Metal/Vinyl Siding, Stone
Garage Auto Door Opener, Garage, Golf Cart Garage, Other (see remarks), Side Entry, Three Car
Utilities Available Elec-Municipal (+Entergy), Gas-Natural, Sewer-Public, TV-Cable, Water-Public
Amenities Available Clubhouse, Golf Course, Manager Office, Mandatory Fee, Party Room, Picnic Area, Playground, Swimming Pool(s), Tennis Court(s)
Waterfront Description Other (see remarks),Year Round Creek
Roof Type Architectural Shingle
Building
Lot Description Extra Landscaping, Golf Course Frontage, In Subdivision, Lake Front, Pond, Sloped
Story Two Story
Foundation Other (see remarks), Slab
New Construction No
Schools
Elementary Schools Nettleton
Middle Schools Nettleton
High Schools Nettleton
Read Less
Want to know what your home might be worth? Contact us for a FREE valuation!

Our team is ready to help you sell your home for the highest possible price ASAP
Bought with IMAGE Realty






