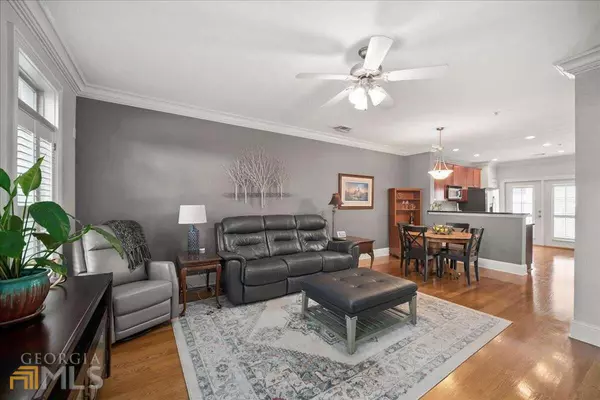Bought with Miranda Gill • Virtual Properties Realty.com
$350,000
$350,000
For more information regarding the value of a property, please contact us for a free consultation.
264 Le Gran BND Atlanta, GA 30328
2 Beds
2 Baths
1,045 Sqft Lot
Key Details
Sold Price $350,000
Property Type Townhouse
Sub Type Townhouse
Listing Status Sold
Purchase Type For Sale
Subdivision Hammond Heights
MLS Listing ID 10126020
Sold Date 03/28/23
Style Brick Front,Traditional
Bedrooms 2
Full Baths 2
Construction Status Resale
HOA Fees $2,592
HOA Y/N Yes
Year Built 2005
Annual Tax Amount $3,514
Tax Year 2022
Lot Size 1,045 Sqft
Property Description
Right in the heart of Sandy Springs, this beautifully maintained 2 bedroom/2 bathroom home is close to it all! Walking distance to Whole Foods plaza, Kroger plaza restaurants & shops, Heritage Green, City Springs and easy access to 285 & GA 400. This light filled open concept home has plantation shutters and hardwood floors throughout with only carpet in the lower level bedroom. Bathroom on main level and lower level have recently been updated with new tile and glass shower doors. This open floorplan is ideal for entertaining or just a great space to be in with easy access from main entry to family room, dining room, large kitchen and outdoor covered balcony. Spacious kitchen has almost brand new refrigerator, newer oven, recently updated backsplash and even includes a pantry. Plenty of room to add in an island as well and additional counter and cabinet space available in the desk area. The family room facing the front of the house has beautiful built-in bookshelves as well as gas fireplace and large seating area. The bedroom on the main level has a tray ceiling and walk in closet with the updated bathroom. The lower level has a 1 car garage, spacious bedroom w/ensuite bathroom. Ideal roommate set up. There is also a large storage closet and the laundry room on the lower level. Buildings in community were pressure washed and painted last year. Additional green space areas throughout the community includes gas grill and gazebo and is great for strolling through or walking dogs. Don't miss this one!!!
Location
State GA
County Fulton
Rooms
Basement None
Main Level Bedrooms 1
Interior
Interior Features Bookcases, High Ceilings, Roommate Plan, Split Bedroom Plan, Tray Ceiling(s), Walk-In Closet(s)
Heating Central, Natural Gas
Cooling Ceiling Fan(s), Central Air
Flooring Hardwood
Fireplaces Number 1
Fireplaces Type Family Room, Gas Log
Exterior
Parking Features Basement, Garage, Garage Door Opener, Side/Rear Entrance
Community Features Sidewalks, Street Lights
Utilities Available Cable Available, Electricity Available, Natural Gas Available, Phone Available, Sewer Available, Underground Utilities, Water Available
Waterfront Description No Dock Or Boathouse
Roof Type Composition
Building
Story Two
Sewer Public Sewer
Level or Stories Two
Construction Status Resale
Schools
Elementary Schools Lake Forest
Middle Schools Ridgeview
High Schools Riverwood
Others
Acceptable Financing Cash, Conventional
Listing Terms Cash, Conventional
Financing Conventional
Special Listing Condition Agent/Seller Relationship
Read Less
Want to know what your home might be worth? Contact us for a FREE valuation!

Our team is ready to help you sell your home for the highest possible price ASAP

© 2024 Georgia Multiple Listing Service. All Rights Reserved.






