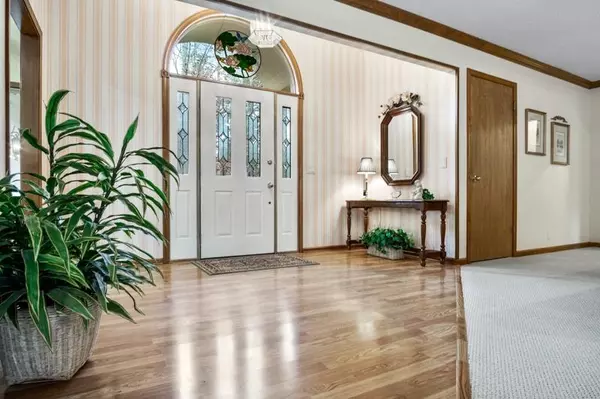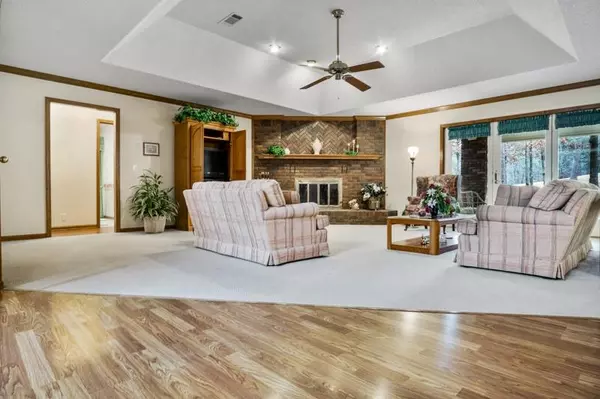$350,000
$359,000
2.5%For more information regarding the value of a property, please contact us for a free consultation.
18 Gorrion Lane Hot Springs Vill., AR 71909
3 Beds
2 Baths
2,246 SqFt
Key Details
Sold Price $350,000
Property Type Single Family Home
Sub Type Detached
Listing Status Sold
Purchase Type For Sale
Square Footage 2,246 sqft
Price per Sqft $155
Subdivision Serenidad
MLS Listing ID 23006044
Sold Date 04/07/23
Style Ranch,Traditional
Bedrooms 3
Full Baths 2
Condo Fees $100
HOA Fees $100
Year Built 1992
Annual Tax Amount $2,374
Tax Year 2022
Lot Size 0.280 Acres
Acres 0.28
Property Description
This spacious immaculate three bedroom home on the 17th green of popular Ponce de Leon golf course is being sold fully furnished. Perfect for your vacation home or use for nightly rentals and let it pay for itself. Enjoy a large great room with vaulted ceiling, gas fireplace and door opening to the patio with view of the course. Two new couches in great room not pictured. The kitchen features all new stainless appliances, granite countertops, pantry, breakfast area. Formal dining room overlooks course, living room and kitchen. Laundry with washer & dryer just off kitchen. Perfect home for entertaining. Primary suite has walk in closet and second closet. The bath features double vanities, walkin shower and jetted tub. Two guest rooms on the other side of the home share a bath are large enough for queen size bed. Front bedroom has sitting or office area. Large garage, newer HWH, heat pump and carpet. This home has a beautiful large lot great for privacy. Hot Springs Village has 11 lakes, 9 golf courses, tennis complex, pickleball, fitness center, 1 indoor & 2 outdoor pools, hiking trails, 2 dog parks, numerous restaurants, 650 seat auditorium. Taxes are non homestead
Location
State AR
County Saline
Area Hot Springs Village (Fountain Lake Sd)
Rooms
Other Rooms Great Room, Laundry, Other (see remarks)
Dining Room Breakfast Bar, Eat-In Kitchen, Living/Dining Combo
Kitchen Dishwasher, Disposal, Free-Standing Stove, Microwave, Refrigerator-Stays
Interior
Interior Features Washer-Stays, Dryer Connection-Electric, Dryer-Stays, Water Heater-Electric, Smoke Detector(s), Window Treatments, Walk-In Closet(s), Ceiling Fan(s), Walk-in Shower, Furnished, Kit Counter- Granite Slab
Heating Central Cool-Electric, Central Heat-Electric, Heat Pump
Flooring Carpet, Tile, Vinyl
Fireplaces Type Gas Logs Present, Gas Starter, Glass Doors
Equipment Dishwasher, Disposal, Free-Standing Stove, Microwave, Refrigerator-Stays
Exterior
Exterior Feature Rock & Frame
Garage Auto Door Opener, Garage, Side Entry, Two Car
Utilities Available Community Sewer, Electric-Co-op, POA Water
Amenities Available Clubhouse, Fitness/Bike Trail, Gated Entrance, Golf Course, Hot Tub, Mandatory Fee, Marina, Party Room, Picnic Area, Playground, Sauna, Security, Swimming Pool(s), Tennis Court(s)
Roof Type Composition
Building
Lot Description Level, Golf Course Frontage
Story One Story
Foundation Slab
New Construction No
Read Less
Want to know what your home might be worth? Contact us for a FREE valuation!

Our team is ready to help you sell your home for the highest possible price ASAP
Bought with RE/MAX of Hot Springs Village






