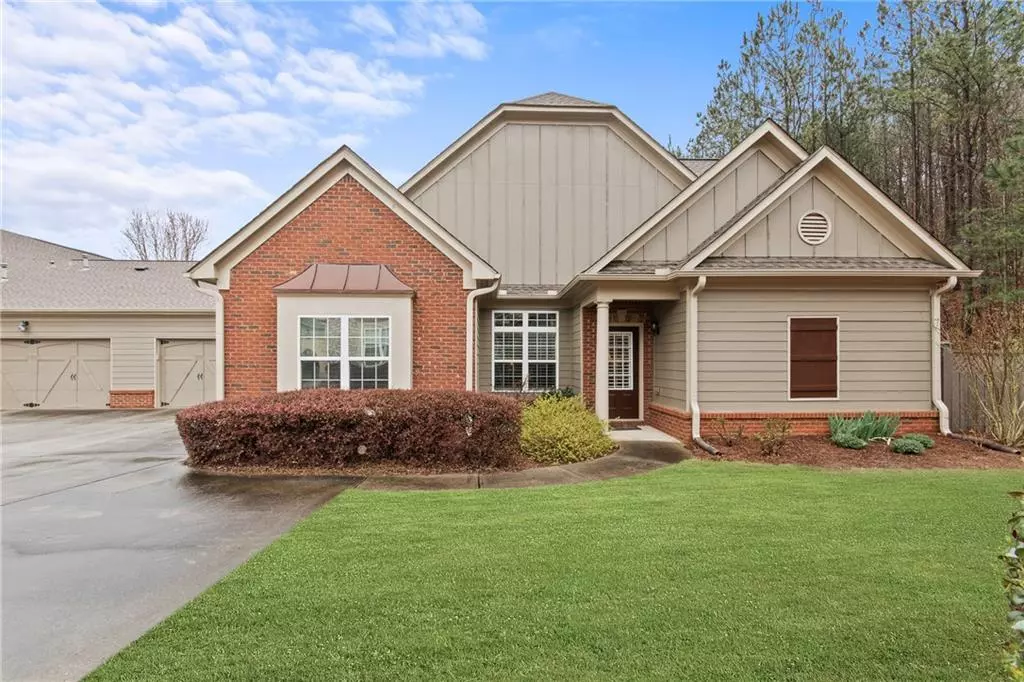$450,000
$450,000
For more information regarding the value of a property, please contact us for a free consultation.
252 GLENS LOOP Woodstock, GA 30188
3 Beds
2 Baths
1,777 SqFt
Key Details
Sold Price $450,000
Property Type Condo
Sub Type Condominium
Listing Status Sold
Purchase Type For Sale
Square Footage 1,777 sqft
Price per Sqft $253
Subdivision Glens At Mountain Brook
MLS Listing ID 7181395
Sold Date 04/26/23
Style Garden (1 Level), Traditional
Bedrooms 3
Full Baths 2
Construction Status Resale
HOA Fees $4,060
HOA Y/N Yes
Originating Board First Multiple Listing Service
Year Built 2007
Annual Tax Amount $495
Tax Year 2022
Lot Size 3,049 Sqft
Acres 0.07
Property Description
Totally Updated, Meticulously Maintained "Open Concept" Ranch Style Home Located In Convenient Gated Over 55 Neighborhood. Minutes to downtown Woodstock and Historic Roswell. Located in back of neighborhood overlooking picturesque wooded views. Upgrades include: Remodeled kitchen including: new soft touch wood cabinets, Frigidaire range, Whirlpool French door refrigerator and Kitchenaid dishwasher. Wood flooring throughout home. Bathrooms feature tile flooring. New master bath shower. Wood shutters throughout home. Replaced and upgraded fireplace. Casteel installed full HVAC system. Spacious Family Room features fireplace, builtin bookcases and opens to Dining Area and Gourmet Kitchen. Study or 3rd Bedroom. PLUS Sun Room. Spacious Master Suite features trey ceiling and private bath with double vanities and his and her walkin closets. Guest Bedroom with Hall Bath. Laundry Room. Oversized private back patio overlooks nature. 2 Car Garage with automatic openers. Plus additional parking space outside garage. High speed internet and Home surge protector. Neighborhood has clubhouse, exercise area and swimming pool.
Location
State GA
County Cherokee
Lake Name None
Rooms
Bedroom Description Master on Main
Other Rooms None
Basement None
Main Level Bedrooms 3
Dining Room Separate Dining Room
Interior
Interior Features Bookcases, Cathedral Ceiling(s), Double Vanity, Entrance Foyer, High Ceilings 9 ft Main, High Ceilings 10 ft Upper, High Speed Internet, Vaulted Ceiling(s), Walk-In Closet(s)
Heating Natural Gas
Cooling Ceiling Fan(s), Central Air
Flooring Ceramic Tile, Hardwood
Fireplaces Number 1
Fireplaces Type Gas Log, Gas Starter, Great Room
Window Features Insulated Windows, Shutters
Appliance Dishwasher, Disposal, Gas Range, Gas Water Heater, Microwave, Self Cleaning Oven
Laundry Laundry Closet, Laundry Room
Exterior
Exterior Feature Private Front Entry
Parking Features Attached, Garage, Garage Door Opener, Garage Faces Side, Kitchen Level, Level Driveway
Garage Spaces 2.0
Fence None
Pool None
Community Features Clubhouse, Fitness Center, Gated, Homeowners Assoc, Near Shopping, Pool
Utilities Available Cable Available, Electricity Available, Natural Gas Available, Phone Available, Sewer Available, Underground Utilities, Water Available
Waterfront Description None
View Other
Roof Type Composition
Street Surface Asphalt
Accessibility Accessible Entrance, Accessible Full Bath, Accessible Hallway(s)
Handicap Access Accessible Entrance, Accessible Full Bath, Accessible Hallway(s)
Porch Patio
Building
Lot Description Landscaped, Level, Private
Story One
Foundation Slab
Sewer Public Sewer
Water Public
Architectural Style Garden (1 Level), Traditional
Level or Stories One
Structure Type Brick Front, Cement Siding
New Construction No
Construction Status Resale
Schools
Elementary Schools Arnold Mill
Middle Schools Mill Creek
High Schools River Ridge
Others
HOA Fee Include Maintenance Structure, Maintenance Grounds, Reserve Fund, Swim/Tennis, Trash
Senior Community yes
Restrictions true
Tax ID 15N24U 023
Ownership Condominium
Acceptable Financing Cash, Conventional
Listing Terms Cash, Conventional
Financing yes
Special Listing Condition None
Read Less
Want to know what your home might be worth? Contact us for a FREE valuation!

Our team is ready to help you sell your home for the highest possible price ASAP

Bought with Redfin Corporation






