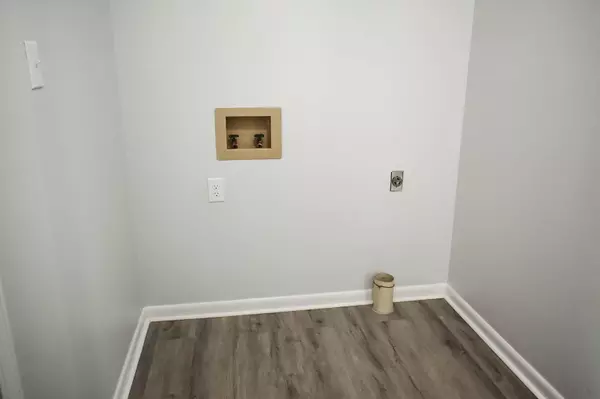$225,000
$229,000
1.7%For more information regarding the value of a property, please contact us for a free consultation.
3506 Stockton Drive Benton, AR 72015
3 Beds
2 Baths
1,585 SqFt
Key Details
Sold Price $225,000
Property Type Single Family Home
Sub Type Rural Residential
Listing Status Sold
Purchase Type For Sale
Square Footage 1,585 sqft
Price per Sqft $141
Subdivision Pinecroft
MLS Listing ID 23010329
Sold Date 05/08/23
Style Traditional
Bedrooms 3
Full Baths 2
Year Built 1987
Annual Tax Amount $1,384
Tax Year 2022
Lot Size 0.290 Acres
Acres 0.29
Property Description
Beautifully remodeled home with new light fixtures, LVF, new paint, countertops, and more. Open floor plan with an eat-in kitchen. The living room has a white brick, wood burning fireplace, with a mantel. The guest bathroom has a gorgeous light fixture and mirror, with a brand new bath tub with a shower attachment. The primary bedroom has a medium sized walk in closet. In the Primary room you will also discover the Primary bathroom. This bathroom also has gorgeous lighting and light fixtures, but with a walk in shower. The other two spacious bedrooms both contain their own closet. In the hall way you will find a storage closet with shelves. To head outside you will go through a beautiful sliding door, walking onto the covered patio. This house has a fully fenced in back yard with a storage shed.
Location
State AR
County Saline
Area Benton
Rooms
Other Rooms Laundry
Dining Room Kitchen/Dining Combo
Kitchen Free-Standing Stove, Microwave, Electric Range, Dishwasher, Disposal, Ice Maker Connection
Interior
Interior Features Washer Connection, Dryer Connection-Electric, Water Heater-Electric, Smoke Detector(s), Central Vacuum, Ceiling Fan(s)
Heating Central Cool-Electric, Central Heat-Electric
Flooring Luxury Vinyl
Fireplaces Type Woodburning-Site-Built
Equipment Free-Standing Stove, Microwave, Electric Range, Dishwasher, Disposal, Ice Maker Connection
Exterior
Exterior Feature Brick
Garage Garage, Two Car
Utilities Available Sewer-Public, Water-Public, Elec-Municipal (+Entergy)
Roof Type Composition
Building
Lot Description In Subdivision
Story One Story
Foundation Slab
New Construction No
Read Less
Want to know what your home might be worth? Contact us for a FREE valuation!

Our team is ready to help you sell your home for the highest possible price ASAP
Bought with Baxley-Penfield-Moudy Realtors






