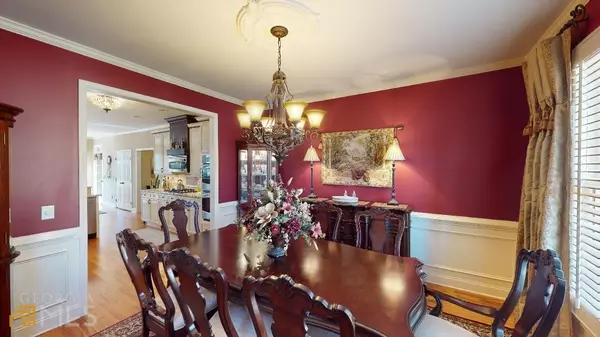Bought with Debbie A. Leonard • Keller Williams Realty
$839,900
$839,900
For more information regarding the value of a property, please contact us for a free consultation.
4045 Hickory Fairway DR Woodstock, GA 30188
4 Beds
4.5 Baths
4,833 SqFt
Key Details
Sold Price $839,900
Property Type Single Family Home
Sub Type Single Family Residence
Listing Status Sold
Purchase Type For Sale
Square Footage 4,833 sqft
Price per Sqft $173
Subdivision Bradshaw Farm
MLS Listing ID 20111420
Sold Date 05/12/23
Style Traditional
Bedrooms 4
Full Baths 4
Half Baths 1
Construction Status Resale
HOA Y/N Yes
Year Built 1999
Annual Tax Amount $5,581
Tax Year 2022
Lot Size 0.600 Acres
Property Description
This STUNNING brick home in Bradshaw Farm is a MUST SEE! It is perfectly situated on a +/-.6 acre premium golf course lot. As you enter this beautifully manicured and landscaped home thru an inviting front porch, you'll be in awe of its spendor from the moment you step into the foyer with its majestic chandelier and double tray ceiling providing lots of natural lighting. To the right, you will find the stately dining room, with updated chandelier, custom window treatments and an open view into the kitchen. As you enter this gourmet kitchen, you'll fall in love with all the detail which includes custom cabinetry, granite countertops, double ovens, custom bead board and corbels under the breakfast bar, recessed lighting and a large walk-in pantry. Off the kitchen area is a hallway leading to a dedicated office space, half bath, laundry room and garage entry. The garage is a +/- 700 sq. ft. 3 car garage with custom cabinets/storage and organization hooks, and professionally installed epoxy/polyaspartic garage flooring. The large breakfast area boasts your first glimpse of the AMAZING backyard views through the large windows that allow for abundant natural light! Just off the breakfast area is a beautiful covered veranda. Relax on the veranda and enjoy the peace and quiet of a new day or gorgeous sunset view. This outdoor space is complete with pulldown shades for privacy and ceiling fan. Back inside, just off the breakfast area/kitchen, you'll enter into the MAGNIFICENT family room. This room just feels GRAND with vaulted ceilings, a large wall of windows complimented by custom window treatments overlooking the terrace level flagstone patio/fireplace below, views of the spacious, professionally landscaped backyard, and the Red #6 fairway and green! Sit back and soak it all in! The room has surround sound and custom built-ins surrounding the updated premium gas log fireplace. Just off the family room is a quaint conversation room that allows for extra seating when entertaining! Upstairs, prepare yourself for an AMAZING, spacious master suite with double trey ceiling, recessed lighting and custom window treatments before entering into a spa like bathroom. The bathroom has been updated with his/her custom vanities and framed mirrors along with a large frameless shower and jacuzzi tub. There is a separate watercloset and generous sized his/her custom closets by Closets by Design. There are three additional spacious bedrooms upstairs, one with an updated ensuite bathroom and down the hall, you'll find two beautiful bedrooms that share a J&J double vanity bathroom. One of these bedrooms boasts hardwood floors that carry into a large ensuite/bonus room with two large closets/storage areas. On the terrace level, you will find a finished room with LVP flooring that could easily be converted into a 5th bedroom and connects to an updated full bathroom w/double vanity and access to the media/entertainment room. The entertainment area is fully finished with a large open room currently set up with sectional seating and a pool table. From this room, you can enjoy the bar area with additional seating. There are three mini televisions that are built in so you can watch multiple games at one time! In addition, there is a spacious dining area with access to the terrace level flagstone patio. This is a beautiful addition, complete with a hot tub serviced by Atlanta Hot Tub, stone fireplace with two waterfalls and built in flower beds, ledge seating, and unbelievable views! The property has a 6 zone irrigation system on a separate water meter, professionally installed lighting and mature landscaping. This owner has spared no expense! This house has been meticulously maintained with many upgrades! The custom window treatments throughout the house stay with the property. The lighting and ceiling fans throughout the house have been updated with fixtures from Progressive Lighting.
Location
State GA
County Cherokee
Rooms
Basement Bath Finished, Daylight, Interior Entry, Exterior Entry, Full
Interior
Interior Features Bookcases, Tray Ceiling(s), High Ceilings, Double Vanity, Pulldown Attic Stairs, Separate Shower, Tile Bath, Walk-In Closet(s), Whirlpool Bath
Heating Natural Gas, Central, Dual
Cooling Electric, Ceiling Fan(s), Central Air, Dual
Flooring Hardwood, Tile, Carpet
Fireplaces Number 2
Fireplaces Type Family Room, Outside, Gas Starter, Gas Log
Exterior
Exterior Feature Other, Sprinkler System, Veranda, Water Feature
Parking Features Attached, Garage Door Opener, Garage, Kitchen Level, Side/Rear Entrance, Storage
Garage Spaces 3.0
Pool Hot Tub
Community Features Clubhouse, Golf, Playground, Pool, Sidewalks, Street Lights, Tennis Court(s)
Utilities Available Underground Utilities, Cable Available, Sewer Connected, Electricity Available, High Speed Internet, Natural Gas Available, Phone Available, Water Available
Roof Type Composition
Building
Story Two
Sewer Public Sewer
Level or Stories Two
Structure Type Other,Sprinkler System,Veranda,Water Feature
Construction Status Resale
Schools
Elementary Schools Hickory Flat
Middle Schools Dean Rusk
High Schools Sequoyah
Others
Financing Conventional
Special Listing Condition Agent/Seller Relationship
Read Less
Want to know what your home might be worth? Contact us for a FREE valuation!

Our team is ready to help you sell your home for the highest possible price ASAP

© 2024 Georgia Multiple Listing Service. All Rights Reserved.






