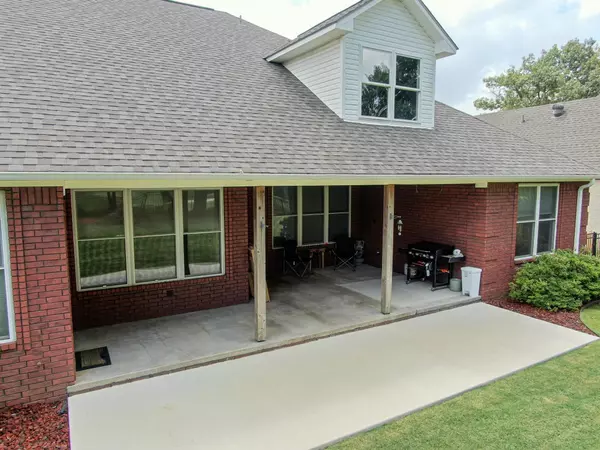$450,000
$470,000
4.3%For more information regarding the value of a property, please contact us for a free consultation.
4524 Lochmoor Circle Jonesboro, AR 72405
4 Beds
3.5 Baths
3,628 SqFt
Key Details
Sold Price $450,000
Property Type Single Family Home
Sub Type Detached
Listing Status Sold
Purchase Type For Sale
Square Footage 3,628 sqft
Price per Sqft $124
Subdivision Sage Meadows
MLS Listing ID 22028990
Sold Date 05/15/23
Style Ranch
Bedrooms 4
Full Baths 3
Half Baths 1
Condo Fees $595
HOA Fees $595
Annual Tax Amount $2,833
Tax Year 2021
Lot Size 0.310 Acres
Acres 0.31
Property Description
All brick on the Sage Meadow's golf course. Covered porch, patio, freshly painted floor in the 3 car garage. Large foyer, formal dining, office, formal living with gas FP. Granite kitchen, stainless appliances, gas cooktop, breakfast bar, breakfast nook. Primary bed with gas fireplace, on-suite bath featuring jet tub, walk-in closet with built-ins, tile shower. Walk-in laundry and half bath. Split floor plan with jack & Jill bedrooms. Large bonus room w/ wet bar, theater room, and bedroom with full bath!
Location
State AR
County Craighead
Area Jonesboro C
Rooms
Other Rooms Formal Living Room, Office/Study, Game Room, Bonus Room, Laundry, Media Room/Theater
Basement None
Dining Room Separate Dining Room, Eat-In Kitchen, Breakfast Bar
Kitchen Microwave, Gas Range, Dishwasher, Refrigerator-Stays
Interior
Interior Features Wet Bar, Washer-Stays, Dryer-Stays, Water Heater-Electric, Whirlpool/Hot Tub/Spa, Walk-In Closet(s), Built-Ins, Ceiling Fan(s), Walk-in Shower, Breakfast Bar, Kit Counter- Granite Slab
Heating Central Cool-Electric, Central Heat-Electric
Flooring Carpet, Wood, Tile
Fireplaces Type Gas Logs Present
Equipment Microwave, Gas Range, Dishwasher, Refrigerator-Stays
Exterior
Exterior Feature Brick
Garage Garage, Three Car
Utilities Available Sewer-Public, Water-Public, Gas-Natural
Amenities Available Swimming Pool(s), Tennis Court(s), Playground, Clubhouse, Mandatory Fee, Golf Course
Roof Type 3 Tab Shingles
Building
Lot Description Level, Golf Course Frontage, Extra Landscaping, In Subdivision
Story Two Story
Foundation Slab
New Construction No
Read Less
Want to know what your home might be worth? Contact us for a FREE valuation!

Our team is ready to help you sell your home for the highest possible price ASAP
Bought with Century 21 Portfolio






