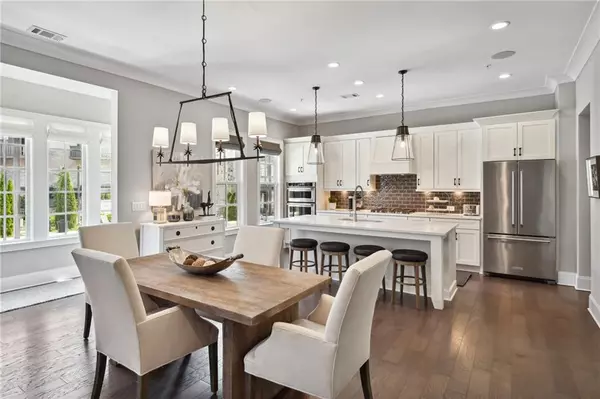$1,000,000
$975,000
2.6%For more information regarding the value of a property, please contact us for a free consultation.
6669 Encore BLVD Atlanta, GA 30328
3 Beds
3.5 Baths
3,075 SqFt
Key Details
Sold Price $1,000,000
Property Type Townhouse
Sub Type Townhouse
Listing Status Sold
Purchase Type For Sale
Square Footage 3,075 sqft
Price per Sqft $325
Subdivision Aria
MLS Listing ID 7182841
Sold Date 05/19/23
Style Townhouse
Bedrooms 3
Full Baths 3
Half Baths 1
Construction Status Resale
HOA Fees $346
HOA Y/N Yes
Originating Board First Multiple Listing Service
Year Built 2018
Annual Tax Amount $8,507
Tax Year 2022
Lot Size 1,524 Sqft
Acres 0.035
Property Description
This Aria residence offers a luxurious 3 bedroom and 3.5 bathroom living space, making it an ideal home for those seeking a spacious retreat. What sets it apart from other homes is its unique entrance on the main level, which leads into a welcoming foyer. The main level features an open plan family/dining room with Sonos speakers installed in the ceiling for a seamless audio experience. The gourmet kitchen boasts stone counters, chic cabinetry, and a breakfast bar for casual dining. The spacious owner's retreat includes a walk-in closet and a spa-like en-suite, providing a private and relaxing space. Two full guest suites offer ample room for visitors or family members. The finished terrace level features a second family room and provides access to both a covered brick patio and open air patio, which offer beautiful views of the pool area. This residence also comes with a 2-car garage and resort-style amenities including a pool, fitness center, and clubhouse. Overall, this luxurious Aria home is the perfect place to enjoy a serene and upscale lifestyle.
Location
State GA
County Fulton
Lake Name None
Rooms
Bedroom Description Oversized Master
Other Rooms None
Basement Daylight, Finished, Finished Bath
Dining Room Open Concept
Interior
Interior Features Entrance Foyer, High Ceilings 9 ft Main, High Speed Internet, Tray Ceiling(s), Walk-In Closet(s)
Heating Central
Cooling Central Air
Flooring Hardwood
Fireplaces Number 1
Fireplaces Type Family Room, Gas Starter
Window Features None
Appliance Dishwasher
Laundry Laundry Room
Exterior
Exterior Feature None
Garage Garage
Garage Spaces 2.0
Fence None
Pool In Ground
Community Features Clubhouse, Fitness Center, Homeowners Assoc, Pool
Utilities Available Cable Available, Electricity Available, Natural Gas Available
Waterfront Description None
View Pool
Roof Type Composition
Street Surface Paved
Accessibility None
Handicap Access None
Porch Covered, Patio, Rear Porch
Private Pool false
Building
Lot Description Level
Story Three Or More
Foundation None
Sewer Public Sewer
Water Public
Architectural Style Townhouse
Level or Stories Three Or More
Structure Type Brick 4 Sides
New Construction No
Construction Status Resale
Schools
Elementary Schools Woodland - Fulton
Middle Schools Sandy Springs
High Schools North Springs
Others
HOA Fee Include Maintenance Grounds, Pest Control, Swim/Tennis
Senior Community no
Restrictions false
Tax ID 17 0034 LL3447
Ownership Fee Simple
Financing no
Special Listing Condition None
Read Less
Want to know what your home might be worth? Contact us for a FREE valuation!

Our team is ready to help you sell your home for the highest possible price ASAP

Bought with Atlanta Fine Homes Sotheby's International






