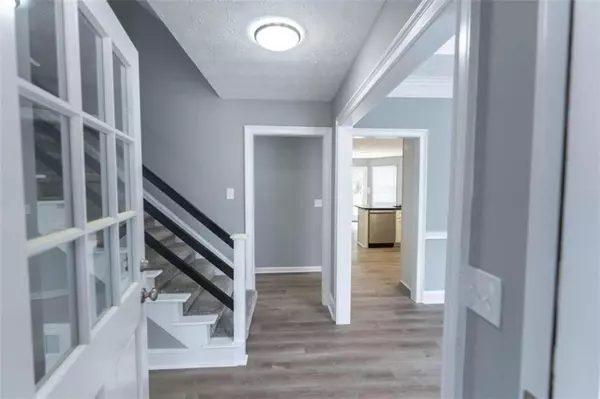$380,000
$384,700
1.2%For more information regarding the value of a property, please contact us for a free consultation.
1236 Lambeth WAY SE Conyers, GA 30013
4 Beds
3 Baths
3,647 SqFt
Key Details
Sold Price $380,000
Property Type Single Family Home
Sub Type Single Family Residence
Listing Status Sold
Purchase Type For Sale
Square Footage 3,647 sqft
Price per Sqft $104
Subdivision Lambeth Estates
MLS Listing ID 7193100
Sold Date 06/08/23
Style Ranch
Bedrooms 4
Full Baths 3
Construction Status Updated/Remodeled
HOA Fees $45
HOA Y/N Yes
Originating Board First Multiple Listing Service
Year Built 1987
Annual Tax Amount $3,184
Tax Year 2021
Lot Size 0.480 Acres
Acres 0.48
Property Description
Looking for a nontraditional move-in ready 4BR/3full bath, brick ranch with finished upper level that is close to shopping, restaurants, medical and so much more. This one has 2 new HVAC units, new water heater, new garage door, new kitchen, new bathrooms... just too much NEW to list. A little bit of modern flare mixed with feel-good vibes makes this the perfect home for the ultra picki Buyer. Granite throughout kitchen & baths, double ovens, pot filler, custom master shower, huge bonus room only limited by your imagination, new deck, & larger back yard makes this one 100% PickiVicki Approved!
ALARM CODE & CBS code needed to view and BY APPT ONLY.
*Special mortgage options with preferred lenders. Ask about 100% FHA financing. (restrictions apply)
Location
State GA
County Rockdale
Lake Name None
Rooms
Bedroom Description Master on Main
Other Rooms None
Basement Crawl Space
Main Level Bedrooms 3
Dining Room Seats 12+, Separate Dining Room
Interior
Interior Features Bookcases, Double Vanity, Entrance Foyer, High Speed Internet, Tray Ceiling(s), Walk-In Closet(s), Wet Bar
Heating Central, Natural Gas
Cooling Ceiling Fan(s), Central Air
Flooring Carpet, Ceramic Tile, Other
Fireplaces Number 1
Fireplaces Type Gas Log, Gas Starter, Living Room
Window Features None
Appliance Dishwasher, Double Oven, Gas Water Heater, Microwave
Laundry Laundry Room, Mud Room, Other
Exterior
Exterior Feature Other, Private Yard
Garage Attached, Garage, Garage Door Opener
Garage Spaces 2.0
Fence None
Pool None
Community Features Homeowners Assoc
Utilities Available Other
Waterfront Description None
View Other
Roof Type Composition
Street Surface Asphalt
Accessibility None
Handicap Access None
Porch Deck
Total Parking Spaces 2
Private Pool false
Building
Lot Description Level
Story Two
Foundation Block
Sewer Septic Tank
Water Public
Architectural Style Ranch
Level or Stories Two
Structure Type Brick 4 Sides, Other
New Construction No
Construction Status Updated/Remodeled
Schools
Elementary Schools Flat Shoals - Rockdale
Middle Schools Memorial
High Schools Salem
Others
Senior Community no
Restrictions false
Tax ID 076A020008
Ownership Fee Simple
Financing no
Special Listing Condition None
Read Less
Want to know what your home might be worth? Contact us for a FREE valuation!

Our team is ready to help you sell your home for the highest possible price ASAP

Bought with Keller Williams Realty Peachtree Rd.






