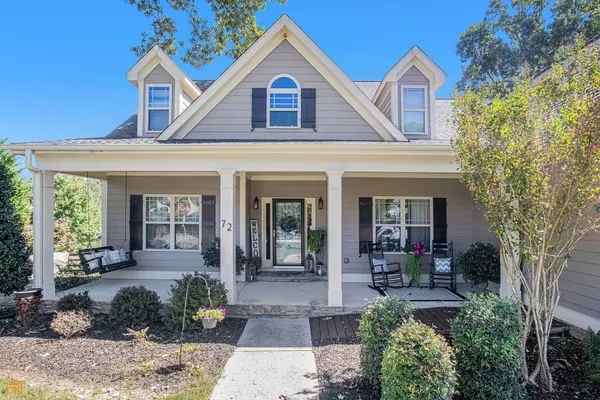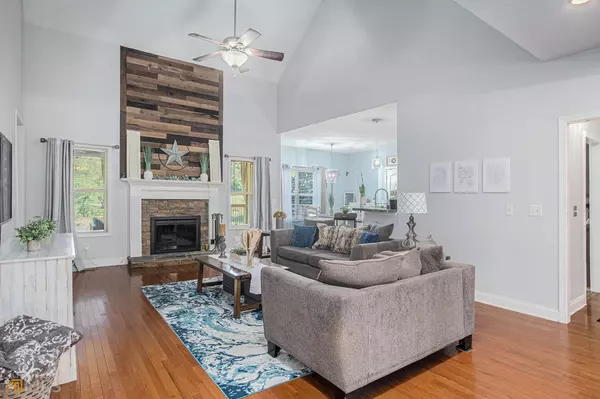Bought with Leah Williamson • BHGRE Metro Brokers
$490,000
$500,000
2.0%For more information regarding the value of a property, please contact us for a free consultation.
72 Watersedge CT Dallas, GA 30157
5 Beds
4 Baths
2,273 SqFt
Key Details
Sold Price $490,000
Property Type Single Family Home
Sub Type Single Family Residence
Listing Status Sold
Purchase Type For Sale
Square Footage 2,273 sqft
Price per Sqft $215
Subdivision Gatlin Ridge At Morgan Lake
MLS Listing ID 10140132
Sold Date 06/15/23
Style Ranch,Traditional
Bedrooms 5
Full Baths 4
Construction Status Resale
HOA Fees $175
HOA Y/N Yes
Year Built 2005
Annual Tax Amount $3,848
Tax Year 2021
Lot Size 0.780 Acres
Property Description
Spacious 5-bedroom/ 4-bathroom ranch home with a finished basement located in a cul-de-sac in Gatlin Ridge at Morgan Lake. As you enter the home you notice the hardwood floor, high ceilings, and open floor plan. The separate dining room flows into the great room with a gas fireplace. Adjacent is the eat-in kitchen with new granite countertops, tile backsplash, and stainless appliances overlooking the great room. A side door leads to a covered deck oasis perfect for entertaining with a view of the lake, and a fenced-in backyard, providing a wonderful place to enjoy your morning coffee. A unique feature on the main level is the bedroom with a handicap-accessible bathroom. Two additional bedrooms share a hall bathroom located on the same side of the house. The oversized Master on the Main, with a tray ceiling and sitting area with a view of the lake, is located on the opposite side of the house near the laundry room and garage. Plenty of space for everyone. The finished basement downstairs features a bedroom, bathroom, kitchenette, and bonus room and includes a storm shelter built below the front porch. Conveniently located near schools and shopping.
Location
State GA
County Paulding
Rooms
Basement Daylight, Exterior Entry, Finished
Main Level Bedrooms 4
Interior
Interior Features Tray Ceiling(s), Vaulted Ceiling(s), High Ceilings, Double Vanity, Rear Stairs, Walk-In Closet(s), Master On Main Level
Heating Electric
Cooling Ceiling Fan(s), Central Air
Flooring Hardwood, Tile, Carpet
Fireplaces Number 1
Fireplaces Type Family Room, Factory Built, Gas Starter
Exterior
Garage Attached, Garage, Kitchen Level, Side/Rear Entrance
Garage Spaces 2.0
Fence Wood
Community Features Street Lights, Walk To Schools, Walk To Shopping
Utilities Available Underground Utilities, Cable Available, Electricity Available, Natural Gas Available, Phone Available, Water Available
Waterfront Description No Dock Or Boathouse
View Lake
Roof Type Composition
Building
Story One
Sewer Septic Tank
Level or Stories One
Construction Status Resale
Schools
Elementary Schools Nebo
Middle Schools Scoggins
High Schools South Paulding
Read Less
Want to know what your home might be worth? Contact us for a FREE valuation!

Our team is ready to help you sell your home for the highest possible price ASAP

© 2024 Georgia Multiple Listing Service. All Rights Reserved.






