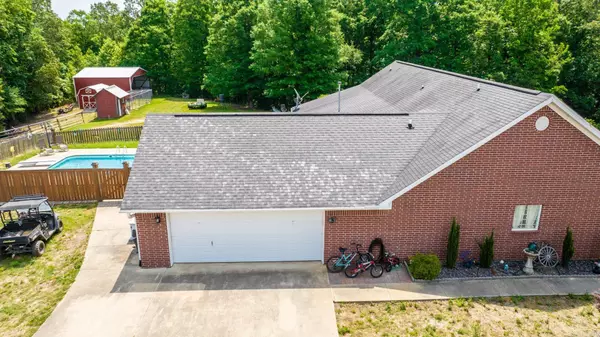$451,825
$474,900
4.9%For more information regarding the value of a property, please contact us for a free consultation.
10058 Steel Bridge Road Benton, AR 72019
4 Beds
2 Baths
2,400 SqFt
Key Details
Sold Price $451,825
Property Type Single Family Home
Sub Type Detached
Listing Status Sold
Purchase Type For Sale
Square Footage 2,400 sqft
Price per Sqft $188
Subdivision Nil
MLS Listing ID 23016319
Sold Date 06/28/23
Style Traditional
Bedrooms 4
Full Baths 2
Year Built 2003
Annual Tax Amount $2,570
Tax Year 2022
Lot Size 7.400 Acres
Acres 7.4
Property Description
Welcome to your dream country retreat! Nestled amidst the serene countryside, this picturesque property offers the perfect blend of tranquility and modern comfort. With a spacious home, a shop, a pond, and a pool, this listing presents a remarkable opportunity for those seeking an idyllic rural lifestyle. This picturesque property offers the perfect blend of tranquility and comfort. Easy living with laminate & stained concrete floors, spacious rooms, wood burning stove, and large kitchen with pantry. Beautiful inground pool with porch & privacy fencing. 24x30 workshop with electricity and auto start propane generator for electrical outages. 4 bedrooms and 2 bathrooms, providing ample space for family living or entertaining guests. Imagine spending lazy summer afternoons by the sparkling pool, where you can relax, unwind, and soak up the sun. Don't miss the opportunity to see this home and make it yours! Agents See Remarks.
Location
State AR
County Saline
Area Bryant
Rooms
Other Rooms Formal Living Room, Great Room, Laundry
Dining Room Kitchen/Dining Combo
Kitchen Free-Standing Stove, Microwave, Electric Range, Dishwasher, Disposal, Pantry, Ice Maker Connection
Interior
Interior Features Washer Connection, Dryer Connection-Electric, Water Heater-Electric, Security System, Floored Attic, Walk-In Closet(s), Ceiling Fan(s), Walk-in Shower, Breakfast Bar
Heating Central Cool-Electric, Central Heat-Electric
Flooring Vinyl, Brick, Concrete, Laminate
Fireplaces Type Woodburning-Stove
Equipment Free-Standing Stove, Microwave, Electric Range, Dishwasher, Disposal, Pantry, Ice Maker Connection
Exterior
Exterior Feature Brick
Garage Garage, Two Car, Auto Door Opener, Side Entry
Utilities Available Septic, Water-Public, Electric-Co-op, Gas-Propane/Butane, TV-Satellite Dish
Roof Type Architectural Shingle
Building
Lot Description Rural Property, Pond
Story One Story
Foundation Slab
New Construction No
Read Less
Want to know what your home might be worth? Contact us for a FREE valuation!

Our team is ready to help you sell your home for the highest possible price ASAP
Bought with Janet Jones Company






