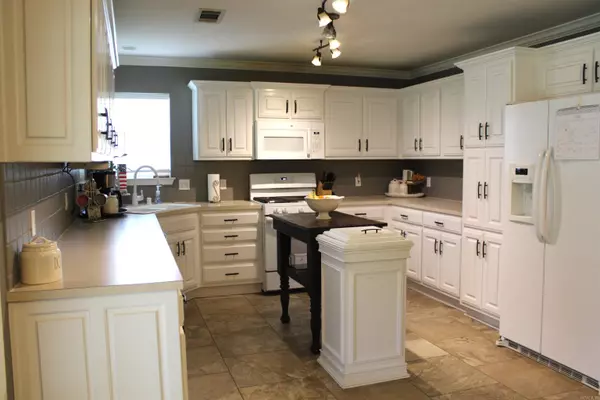$225,000
$219,900
2.3%For more information regarding the value of a property, please contact us for a free consultation.
501 Jessica Court Jacksonville, AR 72076
3 Beds
2 Baths
1,704 SqFt
Key Details
Sold Price $225,000
Property Type Single Family Home
Sub Type Detached
Listing Status Sold
Purchase Type For Sale
Square Footage 1,704 sqft
Price per Sqft $132
Subdivision Fair Oaks
MLS Listing ID 23018064
Sold Date 07/06/23
Style Traditional
Bedrooms 3
Full Baths 2
Year Built 2002
Annual Tax Amount $2,137
Lot Size 0.320 Acres
Acres 0.32
Property Description
GREAT HOME NEAR LRAFB AND EASY ACCESS TO FREEWAY WITH WONDERFUL UPDATES! Popular split bedroom floorplan! Fully updated primary bathroom to include marble shower and vanity top. (Bathroom is plumbed for double vanity). Hardwood flooring in living area, hallway and primary bedroom. Gas log fireplace with faux rock exterior! Updated tile in kitchen and dining. 14 x 14 storage building, wonderful covered back patio approximately 18x45 with ceiling fans (switches are behind shop) and roll down sunshades, privacy fenced yard! New roof on house in 2018. New water heater 2021. Updated kitchen appliances. Smart garage door opener with keypad and remote phone capability (new garage springs 2022). Refrigerator, washer, dryer and kitchen island are negotiable. Playhouse in backyard conveys. AGENT SEE REMARKS!
Location
State AR
County Pulaski
Area Jacksonville
Rooms
Other Rooms Laundry
Dining Room Kitchen/Dining Combo
Kitchen Free-Standing Stove, Dishwasher, Disposal, Ice Maker Connection
Interior
Interior Features Washer Connection, Dryer Connection-Electric, Water Heater-Gas, Smoke Detector(s), Window Treatments, Walk-In Closet(s), Ceiling Fan(s), Walk-in Shower
Heating Central Cool-Electric, Central Heat-Gas
Flooring Carpet, Wood, Tile
Fireplaces Type Gas Logs Present
Equipment Free-Standing Stove, Dishwasher, Disposal, Ice Maker Connection
Exterior
Exterior Feature Brick, Metal/Vinyl Siding
Garage Garage, Two Car, Auto Door Opener, Other (see remarks)
Utilities Available Sewer-Public, Water-Public, Elec-Municipal (+Entergy), Gas-Natural
Roof Type Other (see remarks),Architectural Shingle
Building
Lot Description Corner Lot, In Subdivision
Story One Story
Foundation Slab
New Construction No
Read Less
Want to know what your home might be worth? Contact us for a FREE valuation!

Our team is ready to help you sell your home for the highest possible price ASAP
Bought with Crye-Leike REALTORS NLR Branch






