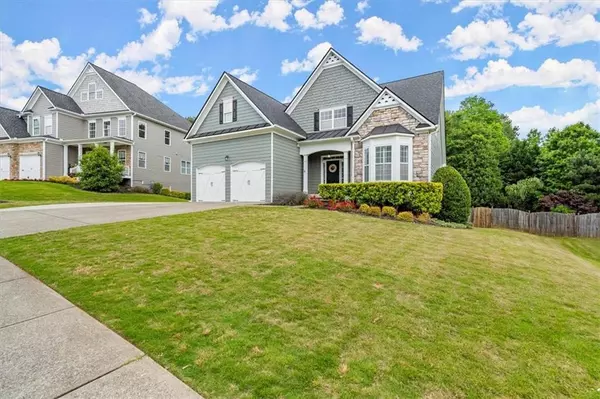$625,000
$615,000
1.6%For more information regarding the value of a property, please contact us for a free consultation.
214 Highlands DR Woodstock, GA 30188
5 Beds
3.5 Baths
4,167 SqFt
Key Details
Sold Price $625,000
Property Type Single Family Home
Sub Type Single Family Residence
Listing Status Sold
Purchase Type For Sale
Square Footage 4,167 sqft
Price per Sqft $149
Subdivision Arbor View
MLS Listing ID 7225087
Sold Date 07/07/23
Style Traditional
Bedrooms 5
Full Baths 3
Half Baths 1
Construction Status Resale
HOA Fees $725
HOA Y/N Yes
Originating Board First Multiple Listing Service
Year Built 2004
Annual Tax Amount $5,075
Tax Year 2022
Lot Size 0.470 Acres
Acres 0.47
Property Description
Beautiful New Listing in Woodstock's Arbor View community. This lovely 5-bedroom 3.5-bath home is ideal for entertaining! The open concept floorplan offers an abundance of living space with the Master on the Main, including a 2-story light-filled great room, cathedral ceiling, formal dining room, and morning room/home office space. Wide plank hardwood flooring and plantation shutters throughout. Opening from the great room is the kitchen featuring a fireplace in the breakfast nook, ample cabinet space, gas stove, new dishwasher, and a breakfast bar. Upstairs the primary bedrooms are spacious with one being a large bonus room/bedroom. The upstairs common space is ideal for a play area, homework station, or reading nook. The Master bedroom bathroom has double vanities and a custom closet system. Master has direct access to the incredible outdoor space. You will enjoy porch living on the massive-sized screened porch with a beautiful stone fireplace, large living area, and dining space, including a separate grilling porch. The finished terrace level is ideal for multi-generational living with an in-law suite and kitchen area stubbed for water and appliances. This area is perfect for entertaining, homeschooling, and dual home offices. The terrace patio is dry below and is the perfect place to hang out or watch the kids play in the level backyard. Arbor View offers premium amenities including a newly renovated Olympic size pool and pool deck, clubhouse with catering kitchen, lighted tennis courts, tennis teams, pickleball, swim team, 2 basketball courts, 2 playgrounds, and groomed nature trails. Located mere minutes to Downtown Woodstock, Outlet Mall, shopping, major medical, and easy access to HWY 575.
Location
State GA
County Cherokee
Lake Name None
Rooms
Bedroom Description In-Law Floorplan, Master on Main
Other Rooms None
Basement Daylight, Exterior Entry, Finished, Finished Bath, Full, Interior Entry
Main Level Bedrooms 1
Dining Room Separate Dining Room
Interior
Interior Features Cathedral Ceiling(s), Coffered Ceiling(s), Double Vanity, Entrance Foyer 2 Story, High Ceilings 10 ft Main, Vaulted Ceiling(s), Walk-In Closet(s)
Heating Forced Air, Natural Gas
Cooling Ceiling Fan(s), Central Air
Flooring Ceramic Tile, Hardwood
Fireplaces Number 2
Fireplaces Type Keeping Room, Outside
Window Features Plantation Shutters
Appliance Dishwasher, Disposal, Gas Range, Gas Water Heater, Microwave
Laundry Laundry Room, Main Level, Mud Room
Exterior
Exterior Feature Rain Gutters, Rear Stairs
Garage Attached, Garage, Garage Door Opener, Garage Faces Front, Kitchen Level, Level Driveway, Parking Pad
Garage Spaces 2.0
Fence Back Yard, Privacy
Pool None
Community Features Catering Kitchen, Clubhouse, Homeowners Assoc, Near Trails/Greenway, Pickleball, Playground, Pool, Sidewalks, Street Lights, Swim Team, Tennis Court(s)
Utilities Available Other
Waterfront Description None
View Other
Roof Type Composition
Street Surface Paved
Accessibility None
Handicap Access None
Porch Covered, Deck, Enclosed, Front Porch, Patio, Screened
Total Parking Spaces 3
Private Pool false
Building
Lot Description Back Yard, Cul-De-Sac
Story Two
Foundation Slab
Sewer Public Sewer
Water Public
Architectural Style Traditional
Level or Stories Two
Structure Type Cement Siding, Stone
New Construction No
Construction Status Resale
Schools
Elementary Schools Johnston
Middle Schools Mill Creek
High Schools River Ridge
Others
HOA Fee Include Swim/Tennis
Senior Community no
Restrictions true
Tax ID 15N21E 038
Special Listing Condition None
Read Less
Want to know what your home might be worth? Contact us for a FREE valuation!

Our team is ready to help you sell your home for the highest possible price ASAP

Bought with Non FMLS Member






