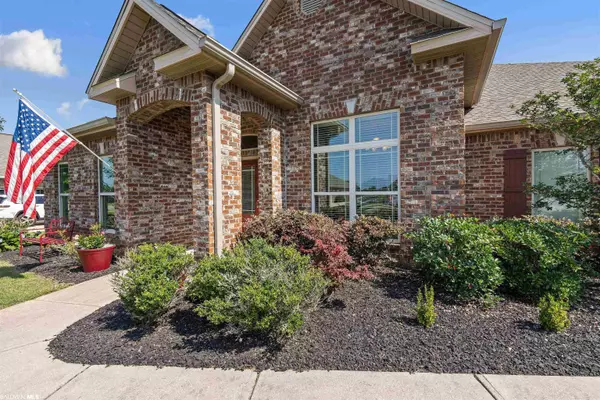$472,500
$475,000
0.5%For more information regarding the value of a property, please contact us for a free consultation.
26843 Augustine Drive Daphne, AL 36526
5 Beds
3 Baths
3,086 SqFt
Key Details
Sold Price $472,500
Property Type Single Family Home
Sub Type Craftsman
Listing Status Sold
Purchase Type For Sale
Square Footage 3,086 sqft
Price per Sqft $153
Subdivision St. Augustine
MLS Listing ID 346679
Sold Date 07/13/23
Style Craftsman
Bedrooms 5
Full Baths 3
Construction Status Resale
HOA Fees $29/ann
Year Built 2014
Annual Tax Amount $875
Lot Size 0.340 Acres
Lot Dimensions 90 x 165 x 90 x 165
Property Description
Luxurious 5-Bedroom Home with Salt Water Pool and Generator! Welcome to this stunning home in the desirable neighborhood of Saint Augustine in Daphne, built in 2014 and meticulously maintained. This home features 5 spacious bedrooms and 3 full bathrooms, with hardwood floors throughout the main living areas and beautiful tray ceilings. The master suite is a dream, with a large walk-in closet and a spa-like bathroom with a tiled shower and a separate garden tub. The kitchen is open and bright, with stainless steel appliances and plenty of cabinet space. The backyard is an oasis, with a salt water pool, a retractable screened porch, and a 24kw home generator for peace of mind. The 2-car garage offers extra storage space and convenience. This home is move-in ready and waiting for you to make it yours!
Location
State AL
County Baldwin
Area Central Baldwin County
Interior
Interior Features Other Rooms (See Remarks), Ceiling Fan(s), Internet, Split Bedroom Plan
Cooling Heat Pump, Ceiling Fan(s)
Flooring Carpet, Tile, Wood
Fireplaces Number 1
Fireplaces Type Gas Log
Fireplace Yes
Appliance Dishwasher, Disposal, Microwave, Gas Range
Laundry Main Level
Exterior
Garage Double Garage, Automatic Garage Door
Garage Spaces 2.0
Pool In Ground
Community Features None
Utilities Available Natural Gas Connected, Underground Utilities
Waterfront No
Waterfront Description No Waterfront
View Y/N Yes
View Other-See Remarks
Roof Type Dimensional,Ridge Vent
Garage Yes
Building
Lot Description Less than 1 acre
Story 1
Foundation Slab
Sewer Grinder Pump
Water Public
Architectural Style Craftsman
New Construction No
Construction Status Resale
Schools
Elementary Schools Belforest Elementary School
Middle Schools Daphne Middle
High Schools Daphne High
Others
HOA Fee Include Association Management
Ownership Whole/Full
Read Less
Want to know what your home might be worth? Contact us for a FREE valuation!

Our team is ready to help you sell your home for the highest possible price ASAP
Bought with RE/MAX Partners






